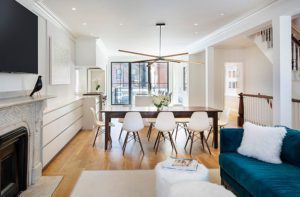A Stylish Bathroom Renovation on a Budget
May 6, 2014
By Paula M. Bodah
For some designers, part of the fun is finding clever ways around challenges. Not every project gives a designer the freedom to tear down walls, reconfigure a floor plan, and spend a bundle on the perfect furniture, accessories, or fixtures. In the case of this bathroom in a loft in Boston’s Leather District, interior designer Stephanie Sabbe’s client was on a tight budget. Stephanie needed to devise a way to make the long, narrow, architecturally plain space more stylish without moving a single wall or changing the basic layout of tub, shower, toilet, and vanity.
The photos below show just how complete a transformation can take place at the hands of a designer with a fresh eye and a creative approach.

Before Photos by Stephanie Sabbe

After Photos by Michael J. Lee
The nondescript vanity with its frameless mirror sat against a plain wall. Stephanie located an antique marble-topped dresser on Craig’s List. “It was a huge, awesome coincidence that the dresser was the exact size we needed for the space,” she says. She bought a porcelain vessel sink and had her plumber install the sink on top of the dresser, reconfiguring the drawers to fit the pipes yet still function (a bonus, since the space has no built-in storage).
The polished brass faucets were “the one splurge” Stephanie says. The faucet and sconces are mounted directly on the mirror, which doubles as a backsplash. Gold-painted moldings frame the mirror, and to the right of the vanity, Stephanie added matching molding to act as frame for a chair. She also painted the walls a soothing blue-gray, which looks classically pretty with the gold accents.

Share
![NEH-Logo_Black[1] NEH-Logo_Black[1]](https://www.nehomemag.com/wp-content/uploads/2022/08/NEH-Logo_Black1-300x162.jpg)







