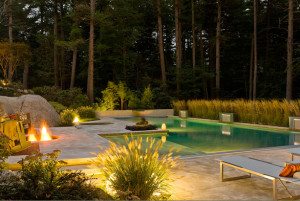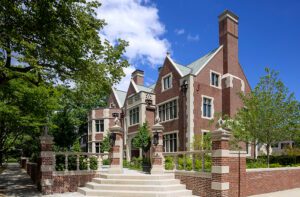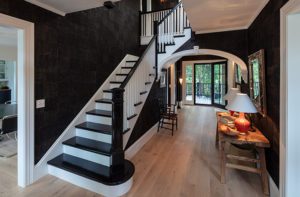A South End Condo that’s Camera Ready
March 24, 2020
Text by Bob Curley Photography by Joshua McHugh

Pioneering photographer Alfred Stieglitz said, “Wherever there is light, one can photograph,” and much the same can be said for interior design, which demands subtle interplay between light, color, textures, and patterns.
For designer Patrick Planeta, enlivening a high-rise South End condo unit meant taking a photographer’s nightmare—an enclosed space with a single wall of windows admitting intense natural light—and using angles, mirrors, windows, and a little artificial illumination to disburse precious lumens throughout the home, including a bedroom with the merest aperture to the outside world.
Sharpening Planeta’s focus even further: his clients were a pair of professional photographers acutely aware of the “quality and sense of light,” he says. “We needed a palette to collect light and have it bounce around the place.”
The project began with the modest goal of lightening up the dark floors in the 1,850-square-foot home, but as Planeta got underway, he says, “We realized they had a great space, so let’s make it greater.”
The owners, armed with inspiration from a visit to the Boffi Soho showroom in Manhattan, moved from, “ ‘Let’s do a few things’ to ‘you have us really jazzed, and let’s see where we can go with it,’ ” Planeta recalls.
The new Boffi kitchen was opened up to the living room with its midcentury furnishings, each space defined by tray ceilings subtly accented with LED lighting. A powerful recessed range vent over the redesigned kitchen island eliminated the need for a hood and made room for the sleek, touch-operated light fixtures that dangle above the stovetop.
Signature pieces are used sparingly but to good effect, like a coiled rope light fixture over the dining room table that provides a quirky contrast to the home’s otherwise linear design. Open-legged chairs arrayed on wide-planked oak floors are arrayed around the high-gloss dining room table.
Raw plaster walls, commonly found in galleries, were chosen both to stand as a neutral background for displaying the owners’ photography and because the surface tends to absorb and “glow” with available light rather than reflect it, Planeta explains. Linear hangers built into the walls make it easy for the owners to move and hang their ever-changing collection of art—including a prominent pair of oversize prints of their own photos of the derelict hospital on Ellis Island. “The hangers are like a graphite line around the apartment, almost like a horizon,” says Planeta, helping to break up the monotony of the blank surface and draw the eye to the works on display.
To bring light into the master bedroom, Planeta replaced a wall with a large window of reflective glass. Moveable alpaca drapes, roll-down Lutron shades, and sliding wood doors all provide privacy. A wall-size photo of a marsh emerges playfully from behind a set of closets, echoing the condo’s eye-catching views of the Charles River.
“From a photographer’s perspective, the home’s design is very vivid and the play of contrasts is very strong,” Planeta says. For the delighted homeowners, the place is simply picture perfect.
Project Team
Architectural and interior design: Patrick Planeta, Planeta Design Group
[WPSM_COLORBOX id=73546]
Share
![NEH-Logo_Black[1] NEH-Logo_Black[1]](https://www.nehomemag.com/wp-content/uploads/2022/08/NEH-Logo_Black1-300x162.jpg)













You must be logged in to post a comment.