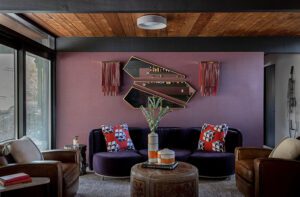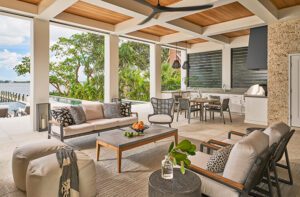A Sophisticated Berkshires Cabin
May 6, 2020
Text by Meaghan O’Neill Photography by Robert Benson Produced by Stacy Kunstel
It took more than a decade of searching New England from end to end for one couple to find just the right spot for their dream vacation home. Along the way they found their architect: Maine-based Will Winkelman. “Before we had a where and a how, we had a who,” says the wife. By the time they finally purchased their ten-acre lakeside parcel in the Southern Berkshires, Winkleman was on speed dial.
The couple chose the area for its “combination of natural beauty and cultural offerings,” says the husband. Their particular plot, however, was long and narrow and featured an incredibly steep driveway and a small, non-winterized fishing cabin. The building was unsalvageable, they decided, and the driveway, per the town, would have to be entirely regraded.
Working closely with landscape architect Todd Richardson, the clients and architect sited a new house close to the lake. First, however, they needed to blast out rock and transform the topography, making way for a driveway that now meanders through the property to the house, “creating a framed moment,” says Winkelman. “A formative piece of the project,” he says, is that “the building is integrated into the landscape.”
The couple wanted the home—where they eventually intend to retire—to accommodate their three twenty-something sons during visits, but they didn’t want to feel alone in a big, empty house when the boys weren’t there. Winkelman found a clever answer to that challenge by dividing the living quarters. The 2,980-square-foot, two-story primary house sits closer to the water and features an open living/dining/kitchen area, a master suite, and a screened-in porch on the first level. A guest suite upstairs welcomes visitors.
Out back, Winkelman clustered three tiny cabins, one for each son. These sit above the garage, which is built into the hillside and also functions as a retaining wall. At 364 square feet, each cabin has two beds, a closet, and a bath. A pedestrian bridge connects the cabins to the parents’ house, where Mom strategically added a second-floor kitchenette. “With three sons, it’s all about the food,” she says. “So, they can’t stay in their cabins for too long!” It’s an act of deliberate social engineering, adds Winkelman with a chuckle, that ensures family interaction.
Town regulations required that the pedestrian bridge reach fourteen feet, which drove up the height of interior spaces in the main house. Winkelman took that opportunity to create lofty ceilings and dramatic views, running walls of windows up to the roof in many places. A series of shed roofs serves to maximize sight lights and disperse the building’s bulk, the architect explains.
In line with Winkelman and Richardson’s efforts, designer Claudia Kalur created a space that, she says, “doesn’t fight the architecture or the outdoors.” The clients desired a modern cabin aesthetic. “We wanted to work with nature,” the Connecticut-based designer says, “but make it sophisticated and chic.”
She developed a warm, relaxed palette of rusts, mustards, and various greens inspired by the surrounding seasonal views. Details like an extra-deep window seat, leather kitchen stools, and sofas with rich, textured fabrics deliver the cozy, yet smart, lakeside decor the couple sought. Now the homeowners have their who, their how, their where—and their “Wow.”
Project Team
Architecture: Will Winkelman and Melissa Andrews, Winkelman Architecture
Interior design: Claudia Kalur, CFK Interiors
Landscape design: Todd Richardson, Richardson & Associates
[WPSM_COLORBOX id=73546]
Share
![NEH-Logo_Black[1] NEH-Logo_Black[1]](https://www.nehomemag.com/wp-content/uploads/2022/08/NEH-Logo_Black1-300x162.jpg)


















You must be logged in to post a comment.