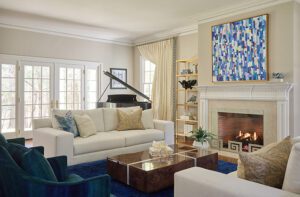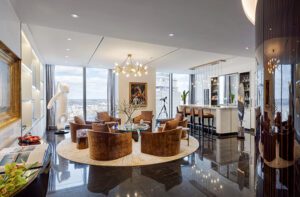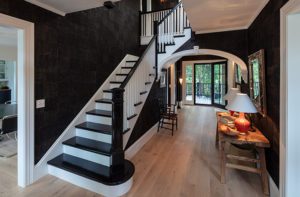A Snug Sanctuary on Cape Cod
July 6, 2020
Text by Bob Curley Photography by Joe Keller Produced by Karin Lidbeck Brent
Forty-five-hundred square feet sounds like a lot of house. But a compact lot and good views in all but a single direction compelled the architect, builder, and interior designer of this Cape Cod home to work with far more constrained parameters than its size might suggest.
The owners of the house overlooking Cotuit Bay had three requests: a bunk room for guests, a kitchen with water views, and a screened porch with radiant heating in the floors.
Working within the footprint of a former house, architect Rob Bramhall sketched a design for a two-story home with the common living areas on the ground floor and the sleeping quarters upstairs.
An open floor plan allowed both free circulation between the kitchen, living room, and dining room—all spaces employed in entertaining friends and extended family—as well as unobstructed sight lines from windows looking out the back of the house to the bay. To ensure privacy from neighbors just a few feet across the property line, kitchen cabinets, a fireplace, and bookshelves occupy most of the home’s side walls.
The coveted screened porch and the upstairs bedrooms also face the water. More functional spaces, like bathrooms, a mud room, and a garage, congregate toward the street side of the space.
“The home flexes beautifully depending on how many people are here,” according to the owners. “Most of the time it’s just the two of us, but the bunk room and finished basement offer plenty of room for guests.”
The interior design by Keare Soule Interiors is a blend of comfort and sophistication. The living room, for example, mixes a custom couch dressed in light colors with dark-wood-and-rattan chairs and a grasscloth coffee table lacquered blue to match the water sparkling through the rear windows. They all sit on a thick wool rug with jaunty nautical stripes.
Beadboard and nickel-gap paneling likewise nod to the waterfront setting, while coffered ceilings and inlays on interior columns add a dash of formality as well as definition to the otherwise contiguous ground-floor spaces. “There’s more refinement than you might find in a typical summer house,” says Bramhall—appropriate for Cape-loving owners who stay in their cherished Cotuit home for most of the spring and fall, too.
Project Team
Architecture: Rob Bramhall, Rob Bramhall Architects
Interior design: Heather Keare, Lisa Soule, Keare Soule Interiors
Builder: Ralph Cataldo, Cataldo Custom Builders
Landscape design: Jenick Studio
[WPSM_COLORBOX id=73546]
Share
![NEH-Logo_Black[1] NEH-Logo_Black[1]](https://www.nehomemag.com/wp-content/uploads/2022/08/NEH-Logo_Black1-300x162.jpg)















You must be logged in to post a comment.