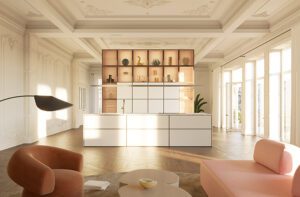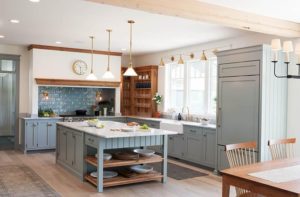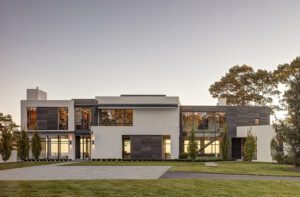A North Shore Remodel
January 2, 2020
Text by Lisa H. Speidel Photography by Michael J. Lee

The North Shore location of a couple’s new home was a real estate trifecta: in a tony neighborhood, on the water, and an easy walk to hop the train to Boston. The house, once owned by a sculptor, had character—but it also had some underlying structural issues. And so it went that a planned renovation would morph into a new build. And a new opportunity. An opportunity to imagine something fresh while simultaneously reimagining what once was.
“In our minds,” says the wife, “it’s a bit of a nod to what used to be there.”
In this spirit, the architecture, spearheaded by Thaddeus Siemasko, mixes traditional New England forms (pitched gabled roof, cedar shingles) with modern extensions (flat roofs, large windows, trim boards) that project out. The effect is that the house reads smaller than its 11,000 square feet. “We liked the spirit of the original house,” he says. “The scale felt good, so we used that to help guide us.”
Siemasko designed the long, fairly narrow house so that the main living areas all face the water views. “I love how the seasons change at the ocean,” says the owner. “The water goes from gray in the winter to bright blue.” The palette of the house, however, varies little. “You’re not shocked when you transition from outdoors to in,” says Siemasko. French gray on the exterior shifts to shades of warm whites and fog grays on the walls.
Overseen by Jean Verbridge, the interior is “quiet, uncluttered, yet comfortable,” she says. “It’s the mix of materials that creates the story and makes it very livable.”
To tie the large space together, the design team incorporated wide-plank white oak floors throughout; lots of metal (think bronzes and brasses) in the fixtures, windows and doors, and staircase; and stone in shades of gray on the floors, fireplace surrounds, and countertops. The floorplan reads as open, but each space still feels distinct. Likewise, the house can expand and contract as needed, with plenty of room when family and friends descend but retaining a sense of intimacy, via smaller sitting areas and an everyday dining area, when the couple is alone.
Aware the homeowners wouldn’t occupy all of the square footage all of the time, the design team wanted the home to feel integrated. Take, for example, the special-occasion-ready dining room—a picture-perfect place to host Thanksgiving or stage a dinner party. Although it’s not used for regular meals, it connects the mudroom to the living quarters, so it’s passed through—and enjoyed—daily. Likewise, the screened porch, with its commanding stone fireplace, is positioned at one end of the everyday dining area so that it feels like an extension of the house.
When it came to furnishings and fabrics, the homeowner sourced a good deal from Artefact Home | Garden, in Belmont. “I like clean lines,” she says, “but I also like to mix in quirky finds from antique stores and flea markets.”
The combination lends itself to a house that is modern yet warm and welcoming. A place that the homeowners’ grown daughter, A T-ride away, relishes visiting year-round (think cozy fires in the winter and swimming and kayaking in the summer). Lucky friends who stay longer may find themselves in the guest suite that was inspired by the original owner’s sculptor studio. It’s an homage to the property’s past life, but, like the rest of the home, it has all the modern-day comforts and conveniences the current owners could ever want.
Architecture: Thaddeus Siemasko, SV Design, Siemasko + Verbridge
Interior design: Jean Verbridge, SV Design, Siemasko + Verbridge
Landscape design: Stephen Stimson Associates
Builder: Windover Construction
Share
![NEH-Logo_Black[1] NEH-Logo_Black[1]](https://www.nehomemag.com/wp-content/uploads/2022/08/NEH-Logo_Black1-300x162.jpg)
















You must be logged in to post a comment.