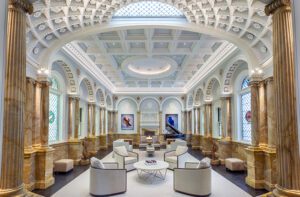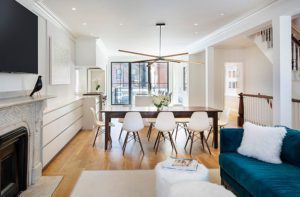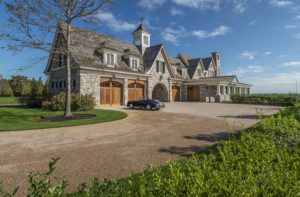A Modern Riverside Home
April 16, 2020
Text by Robert Kiener Photography by Michael Partenio Produced by Stacy Kunstel
Doron Sabag, founder and partner of SBP Homes, remembers how his clients envisioned their yet-to-be-designed Riverside dwelling. “They wanted a home that was big enough for their busy family of six and frequent guests and was clean, elegant, and modern—but not too modern.”
Sabag and his partner, Jim Hoffman, fulfilled their clients’ wishes with a house that has a traditionally inspired exterior—think cedar-shingle siding and classic gables—but boasts a modern interior. From the outside, it blends into its elegant, established neighborhood. At more than 8,000 square feet, the two-story house is sizable, but a series of gables and a low roofline break up the mass for a smaller presence.
The contemporary steel-and-glass front doors are the first hint that the inside of the house tells a different story. Here, the tone is modern, sleek, and elegant. Glass, especially the series of nine-and-a-half-foot-high windows with black powder-coated frames, is everywhere, creating generous views that, just as the owners requested, help connect the indoors with the outdoors. Eleven-foot ceilings, something of a Sabag trademark, give the entire first floor a feeling of airiness. A floating staircase of steel, glass, and white oak heightens the drama and enhances the sense of openness.
The owners entertain frequently, so the living and dining room are open to allow plenty of space for guests to spread out and mingle. A custom dining table, designed by SBP, as was much of the home’s other furniture, can seat a dozen or so. When the weather permits, the party moves outside, thanks to a covered outdoor kitchen, complete with pizza oven and grill, and a connected covered porch and pool house.
Sabag and Hoffman, in close collaboration with their clients chose a neutral palette of mostly gray and white for the four-bedroom home’s interior. Clear-coated white oak floors and white walls offer a simple, yet elegant, backdrop for the owners’ art. “They wanted a clean and functional design,” says Sabag, “so we went easy on adding trim and opted for natural materials, such as Siberian white marble in the fireplace, as much as possible.” With a couple of exceptions, like the sunny yellow-gold of the dining chairs and a bedroom’s accent pillow, the designers relied on art to supply the color.
Back outside, Sabag designed a yard and gardens that offer privacy as well as variety. “There’s a real benefit to being able to design both the home and the landscaping,” he says. “It’s invaluable to plan them so they coexist perfectly.”
The owners agree. Sabag reports that he once received a call from the wife saying, “I am walking in our garden and I just wanted to tell you that I love it as much as we love the house!”
Says the designer, “I couldn’t ask for a better compliment.”
Project team
Architectural, interior, and landscape design: SBP Homes
[WPSM_COLORBOX id=73546]
Share
![NEH-Logo_Black[1] NEH-Logo_Black[1]](https://www.nehomemag.com/wp-content/uploads/2022/08/NEH-Logo_Black1-300x162.jpg)


















You must be logged in to post a comment.