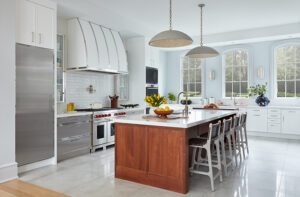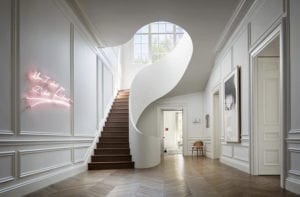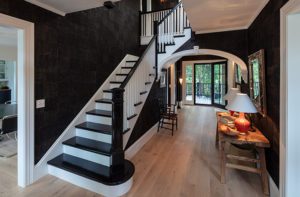A Light Filled Home In Stowe, Vermont
November 17, 2018
From dawn to dusk, glorious natural light washes every room of a mountainside home in Vermont.
Text by Nathaniel Reade Photography by Warren Jagger
Michele Foster has a special relationship with the sun. “It’s really the most reliable thing in our lives,” she says. “It does the same thing every day, year after year.”
The principal at Foster Associates, a design studio in Portsmouth, Rhode Island, Foster says that the job of architecture is to create spaces that are animated by the play of light. And as she frequently points out to clients, you can’t have beautiful sunlight in your home if the sun doesn’t reach it. Clients have asked her to make their buildings brighter, and she has told them that all the skylights and tree cutting in the world won’t change the fact that the house was built in the wrong place. “One thing about the sun,” she says, “is that you can’t move it.”
Which is why on a cold February day in 2015, Foster drove for five hours to a fifty-acre parcel in Stowe, Vermont, even though the owners intended to design their house with someone else. She’d worked with them before, she liked them, and no matter who they hired, she wanted the site selection to be right.
She arrived to a hillside covered in three feet of snow. So she strapped on snowshoes, tramped up the mountain to the intended site, and said to the husband, Sam, “Look what the sun is doing.” Her topographic maps and sun diagrams flapped in the wind as she pointed out that the house would always be dark in winter, and that the pool would be shaded and uninviting by noon. When she showed him a better site she’d already identified a few hundred feet to the south, Sam decided to hire her instead.
“That was not the first time I’d snowshoed in to do a site analysis,” she says. “But it’s good to get a little messy. It’s what makes architecture fun.”
Foster now faced a series of design challenges. “The site always has huge impacts on design decisions,” she says, “and it can’t be taken lightly.” No pun intended. Her group tends to design narrow buildings, she explains, because they allow for more light; this house is essentially one room wide, providing light and views from three directions in virtually every room. A stairway with a stainless-steel frame and Lightblocks resin panels leads upstairs to the master bedroom, playroom, and loft space, all under one simple roof line.
Vermont can be hot in the summer, however, and all that light can turn a home into a solar oven. Foster used her knowledge of the sun to design overhangs that let in light in the early part of the day, but provide shelter from hot, overhead rays. Floor-to-ceiling windows slide into the walls to produce a porch-like effect with a cross-breeze. The skylight at the top of the stairwell opens, creating a heat chimney like an attic fan. Because air conditioning is rarely needed, solar panels provide most of the electricity.
Sam and his wife wanted a house that would accommodate big groups of relatives and friends, but still feel intimate when they were alone with their two kids. Foster designed a main house that’s comfortable for four, with a guest house above the garage that can be closed down or used as needed. The two buildings combine to about 4,400 square feet in a ski town where some new houses are now three times that.
Sam says they also wanted “the land to be as much a centerpiece of the project as the house,” and Foster agreed. “No building is as important as the natural environment,” she says. To keep the structure nearly invisible from a distance, they saved as many trees as possible and sheathed the exterior with specially treated siding that mimics the color and feel of weathered barn board or granite outcroppings.
The homeowners also credit Keith Wagner’s landscape architecture with helping the building melt into its environment. “Beautiful as the site was on its own,” Sam says, “Keith convinced us to add a lot of dry-laid stone walls, which became some of the most important design aspects—and look spectacular.”
Wagner says that’s the best way with any house: “Extend out from the geometry of the design using things like stone walls that blend into the terrain, and then you can soften that with plant materials.” The ground sloped from the top of the pool to the main house, for instance, so he designed a low stone wall that levels and retains the soil, defines separate areas, provides seating during gatherings, and helps link the structure to all the natural stone on site.
And there was a lot of stone on site. Builder Cleve Patterson describes it as the most extensive excavation of his career. For six weeks his crews blasted, dug, and hauled out rock. Sam says he knew the location would present unique problems, but he was nonetheless surprised at the number of meetings to discuss how to dispose of all the rock. Wagner and his team found various creative outlets. They installed a “jumping stone” rather than a diving board for the pool, embedded the fire pit into an excavated rock, and built the kids a rock-climbing park by the driveway.
The clients wanted their interior rooms to be simple, eco-friendly, and both intimate for small groups and accommodating of larger groups and house concerts. Foster managed this with minimal furnishings that can be moved aside when needed, covered in natural, non-toxic, easily cleaned fabrics. She and her design team washed the oak floors and cypress paneling with a white stain to evoke the bark of the trees outside. Because they collect dust, she eliminated baseboards, requiring meticulous carpentry where wall panels meet the floor.
The intention was practical and modest, but Patterson and his team nonetheless created a house that landscape architect Keith Wagner describes as fine furniture. “I was impressed with the whole process,” he says. “An intriguing site, wonderful architecture, clients who wanted to do the right thing, and talented artisans who built everything. I’ve been doing this for thirty-three years, and it was the most fun project I ever worked on.”
Foster agrees. “It was one of my favorite projects. I feel very fortunate.”
And as for the sun, it’s still reliable. Foster recently got an email from the owners, describing how the summer light made the pool inviting even in late afternoon. She thought, “Yeah, I know.”
Project Team
Architectural and interior design: Michele Foster, Foster Associates
Builder: Cleve Patterson, Patterson & Smith Construction
Landscape design: Keith Wagner, Wagner Hodgson Landscape Architecture
Share
![NEH-Logo_Black[1] NEH-Logo_Black[1]](https://www.nehomemag.com/wp-content/uploads/2022/08/NEH-Logo_Black1-300x162.jpg)
















You must be logged in to post a comment.