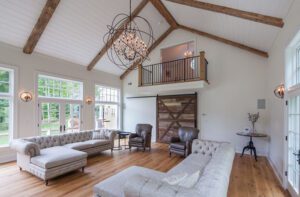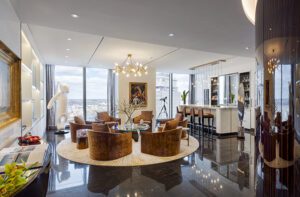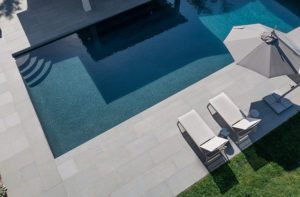A Jamaica Plain Tudor Gets a Modern Update
February 15, 2021
A team of design pros reveals the beauty inherent in a petite Tudor Revival, much to the delight of the once-skeptical homeowners.
Text by Paula M. Bodah Photography by Read McKendree | Jared Kuzia
Katie Rosenfeld was on her way to an appointment one day when she got a call from a client who asked if she’d come give an honest assessment of the house she and her husband were eyeing. The couple had their heart set on living in Jamaica Plain, but finding a house for sale in the popular Boston neighborhood was proving difficult. “She asked me to stop everything and go look at it,” Rosenfeld recalls.
The designer could see why her client sought a second opinion. The house, a two-story Tudor-style built in the 1930s, didn’t present the most inspiring first impression. Its brick facade gave it a foreboding appearance. And on the inside, dated details like the arabesque-arched entries to the living and dining rooms, and the dark wainscoting and ceiling beams in both rooms, made its 2,100 square feet feel cramped rather than cozy. Still, Rosenfeld could see the potential. “It had really cute bones,” she says.“I knew it could be spectacular.”
The couple bought the house—and then, Rosenfeld says, “[The wife] started sobbing.”
Pull up to the house today, and you’ll wonder how anyone could have doubted. Rosenfeld, builder Kevin Cradock, and Jannell Zarba, owner of Damiana Design + Project Management, pooled their considerable talents to reimagine things both indoors and out. Among the first decisions: painting the old brick exterior white. What Cradock describes as “a smudgy-looking house” took on a new freshness immediately. The front entrance bids welcome with a Dutch door, and the brick steps have been replaced with bluestone stairs flanked with metal railings. Six-over-one windows were swapped out for two-over-two Pella windows with black frames that give the outside a crisp look and usher more light to the interior.
When it came to the inside, Zarba says, “One of the toughest themes we faced was what to keep and what to get rid of.” The fussy arches between rooms had to go, all agreed. Same with the brick fireplace in what had been the living room. Now, the expansive space holds the dining room as well as a sunny sitting area. The wainscoting and ceiling beams were removed here but left intact and painted white in what is now the living room.
In a distinct departure from her signature use of bright color, Rosenfeld kept the palette neutral, painting walls and ceilings white. “When you’re used to working with color, you think neutral is going to be easy,” she says. “But I think it’s harder. I created focal points through texture, movement, and geometry.”
In the living room, that translates to a white velvet sofa paired with tweedy ottomans and a ropy rug of wool and sisal. The dining room has so much personality, with its herringbone floor and a walnut table surrounded by white leather chairs, you hardly notice it’s devoid of color but for the abstract painting over the sideboard.
The quiet palette continues throughout, from the super-efficient kitchen to the second-floor bedrooms.
Builder Cradock confesses he was almost as bowled over by the end result as the grateful homeowners. “I’m not surprised very often by our transformations because we do this a lot,” he says. “But when this particular one was done, I really thought, ‘Wow!’”
As for the once-skeptical homeowner, the only tears now are those of joy.
Architectural design: Jannell Zarba, Damiana Design + Project Management
Interior design: Katie Rosenfeld, Katie Rosenfeld and Company
Builder: Kevin Cradock, Kevin Cradock Builders
Landscape design: Terry Kinsler, Terry Kinsler Landscape Architecture
Editors note: Exterior styling by Karin Lidbeck Brent. Interior photography by Read McKendree, exterior photography by Jared Kuzia.
Share
![NEH-Logo_Black[1] NEH-Logo_Black[1]](https://www.nehomemag.com/wp-content/uploads/2022/08/NEH-Logo_Black1-300x162.jpg)





















You must be logged in to post a comment.