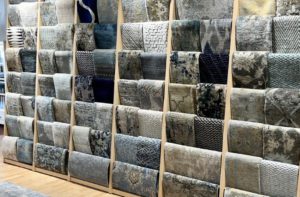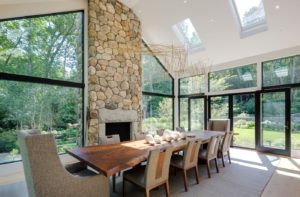A Jamestown Island Modern Haven
September 9, 2019
Text by Megan Fulweiler Photography by Nat Rea

Rose Island is a world unto itself. Hanging just off the coast of Newport, Rhode Island, it can seem as remote as the Hebrides when the fog rolls in. Interior designer Anja Park and her family rented the pretty island’s lighthouse for five days—just enough time for Park to become enchanted with seaside living. Before long, the Somerville, Massachusetts-based designer and her husband went searching for a waterside home of their own. They found it on another island. The house on Conanicut, better known as Jamestown, Rhode Island, sat on a hill overlooking a rugged cove where the tides forever fill and spill.
Not everyone would have recognized the home’s potential. In an area of shingled houses with rambling porches, the 1980s structure sported a modern silhouette. Years of hard weather had taken their toll, too. But the couple loved what Park calls “the straightforward home and its midcentury spirit.” They set out not to change the soul of the place, but to highlight its hidden attributes.
Park, who was born in Germany, has handled projects around the world. Her sophisticated design aesthetic is a blend of global influences in tune with the twenty-first century, making her a perfect fit for this reincarnation. Working closely with local architect Duncan Pendlebury, she gutted the house while keeping intact certain elements, including the character-lending mahogany stairwell and some of the cabinets and decorative details.
A twenty-foot-long addition to the building’s north side gave the couple and their three children more room to spread out. The two-story space holds an expanded kitchen, a dining area, and a family room as well as a lower-level guest suite and sauna. Lighting throughout was updated, old floors were bleached the color of sand, and inefficient windows were swapped out for new ones.
The designer and architect took care to honor, and indeed play up, the home’s bold, linear architecture, but when it came to outfitting the interiors, Park introduced curvilinear elements and textures that soften the effect.
Clean and uncluttered but thoroughly welcoming, the house contains all that it needs and nothing extra. Such careful curating keeps the focus on the architecture and allows the rooms—free of frills and excess—to breathe.
Park was discerning in her choices, seeking out art from local and international artists and furnishings that illustrate good contemporary design. A pair of goldenrod-yellow vintage oyster chairs by French designer Pierre Paulin, for example, sets off the living room. Their neighbor is an original Onda Bench by Polish-born Brazilian architect and designer Jorge Zalszupin. Its ergonomic shape nods to the rippling waves in Jennifer Day’s painting above the L-shaped sofa.
Along with a minimalist sofa by Jonas Wagell, the seating area adjacent to the living room includes a mahogany credenza that is original to the house and custom tables—both side and coffee—of petrified wood and steel.
Look through the sitting room, and the stairwell presents itself like a gallery. Park has filled the shelves with a collection of porcelain vases, white as a flock of seagulls against the dark wood, from Berlin’s Royal Porcelain Factory. Beyond is a Zen-like room (formerly the dining room) that holds only a pair of mohair chaises and a side table. Nothing else is required when the view is everything.
Of course, Park and Pendlebury have also made the kitchen clean and slick, with pristine white laminate cabinets and quartzite counters. Mere steps away, the dining area features a table made of salvaged Oregon walnut paired with metal chairs. But it’s Rhode Island artist Jennifer Nauck’s remarkable glass piece that’s really the star here. The wall-mounted six-foot chain of glass spheres—an homage to nature and the fishing industry—reflects both sunlight and candlelight. A subtle reminder of the ocean’s fragility, it’s the perfect installation for a home near the sea.
Upstairs, when the owners fling open their balcony doors, they hear the water rippling in the cove. With glass on three sides, the master suite brims with natural light. There’s an Eero Saarinen Womb chair for reading and a Knoll bench that steps up as a seat or a handy table. There’s also a Victoria + Albert tub waiting for them in their handsome tiled bath should a contemplative soak be in order.
No doubt, though, a swim in the refurbished pool could be just as restorative. The pool, the guest house, and the multi-level outside decks have all been reworked. “We pulled up the worn bluestone patios, rebuilt the existing stone walls, and created outdoor rooms,” Pendlebury says. The family and their entourage of guests have their choice of gathering on the dining deck, in the cocktail area, or on the casual deck that connects to the guest house.
Everywhere there are burgeoning plants and flowers to enrich the blissful ambience of the setting. “Like the house, the gardens were completely changed and redone,” Park says, showing some well-deserved pride. Possessing a good deal of green-thumb know-how, she oversaw the transformation herself. Recruiting local arborist and horticulturist Josh Fusco from Mighty Tree for help, she drew up a robust design scheme chock-full of texture and long-lasting color. The plants—ranging from graceful ornamental grasses and hardy shrubs to perennials and groundcovers—wind their way around the outdoor seating pods and pool.
Years later, Park still speaks of her lighthouse adventure with affection. It was, after all, the family’s inspiration for purchasing their own coastal haven. Yet, if she were to be honest, this well-ordered world she’s devised is every bit as magical. There may not be a historical lighthouse amping up the drama, but her island home certainly shines.
Project Team
Architecture: Duncan Pendlebury
Interior design: Anja Park, Anja Park Design
Builder: Pariseault Builders
Share
![NEH-Logo_Black[1] NEH-Logo_Black[1]](https://www.nehomemag.com/wp-content/uploads/2022/08/NEH-Logo_Black1-300x162.jpg)
















You must be logged in to post a comment.