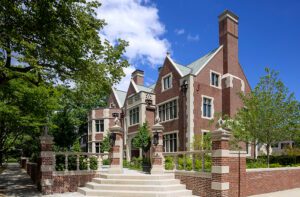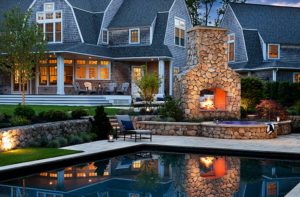A Home of Her Own
April 15, 2014
Text by Stacy Kunstel Photography by Laura Moss Produced by Karin Lidbeck Brent
A talented client and her architect transform a lack-luster ranch into a camera ready space for the next phase of her life.
When a client tells you they’re going to do their own decorating … architect Michael Smith pauses, perhaps thinking of past opportunities missed, his sentiments echoing those of architects the world over, “so often it’s just terrible. You never know what you’re going to get.”
But any design professional would be delighted with the outcome of this Fairfield County project where the homeowner took on the role of decorator. In fact, Eileen Silva makes it look easy.
Silva, recently divorced with three young children, needed a home to call her own. She was looking for something that would fit her budget, was within walking distance of school and town, and was near family. She found and closed on this particular home in a record thirty-six hours, wrapping up the deal before the scheduled open house.
“The only downside was that it was listed ‘as is’ and it needed work,” says Silva. The three-bedroom ranch still looked much like it did when it was built in the 1950s. Silva needed four bedrooms for her brood and hoped for a guest room as well, but to stay within her budget she had to keep the footprint the same. TotalCare, a division of the builder Country Club Homes in Wilton, had done some work on her previous house, and Country Club had also built her sister’s home. When she approached them about the project they introduced her to Smith, with whom they frequently collaborate.
“It was a very nondescript ranch,” says Smith, whose firm is also based in Wilton. “It wasn’t stylistic in one way or another. To tell you the truth, I wasn’t very excited.”
Smith set about drawing, adding a second floor and reconfiguring the first floor according to Silva’s needs. “On the first floor we tried to use what the house had,” he says. “There was a nice footprint.”
“Michael’s first drawing was perfect!” says Silva. “I wanted something cottagey, but no exposed rafters. I knew I wanted to use horizontal paneling. I envisioned it white and beachy and feminine,” she says—a departure from the brown, red, and gold color scheme and traditional decor of her previous home.
A staircase was added near the front door, but there was no room for a foyer. Instead, visitors step into an intimate living room with a fireplace built into a wall of horizontally hung boards. The room sets the casual, cozy tone for the house.
Silva added gray grasscloth behind the sofa to complement the paneling. Eve Hood, a friend who is an interior designer, helped her with some of her furniture choices, ordering the sofa and chairs from Lee Industries, a to-the-trade resource. Silva found the coffee table at Lillian August. The artwork, by Connecticut painter Kerri Rosenthal, was purchased through Pimlico in New Canaan. Not everything is new; the matching lamps and the rug came from Silva’s previous home.
In the heart of the house sits the kitchen, where the biggest changes in floor plan occurred. Like most midcentury kitchens, it was dark and small. Smith removed walls to open it to the adjacent family room while closing it off from the living room. A built-in breakfast nook fills a sunny spot under a window, the island has seating for three so kids can watch or help Mom in the kitchen, and a peninsula separates the kitchen from the family room while providing additional counter space and storage. Open shelves filled with simple white ceramics and a horizontal beadboard backsplash continue the beachy vibe.
An existing vaulted ceiling in the adjacent family room opens up the back of the house into a spacious, sun-splashed space dressed in neutrals and illuminated at night by two oversize lantern-style lights Silva found at Klaff’s. A linen sofa from Lillian August was the starting point for the room; then Hood helped Silva find a fabricator for the custom coffee table. “The splurge was the coffee table,” says Silva. “It’s wrapped in grasscloth and then there must be 100 layers of shellac on it because it’s indestructible! I balanced that with the West Elm rug because the kids will spill on it.”
Only one choice Silva made resulted in a few wide eyes. “Everybody said I was nuts, even my sisters,” she says about the Farrow & Ball wall color she chose for the dining room. The hue in question, Brassica, resembles a light-colored eggplant, but provides a great backdrop for the black-and-white furnishings and curtains.
Not to be outdone in the color department, however, Silva’s ten-year-old daughter has what can easily be described as the cheeriest room in the house. The walls of her bedroom, one of four Smith was able to include on the second floor, wear a blue, cheetah-patterned wallpaper by National Geographic. Another painting by Kerri Rosenthal, this one in acid colors, hangs above the bed.
By contrast, Silva’s own bedroom is awash in creams and beiges with nary a color in sight. The bed’s nailhead trim is about as blingy as this room gets. The master bath is also simple, with plain wainscoting and a clean-lined tub. “I had a nice tub in my old house and never used it,” she says. “Looking back, it was such a waste! I intentionally kept the colors soft and dreamy in my bathroom, and I actually use my tub often. It’s my way to relax at the end of a long day.”
Right from the front door, the home looks polished and finished, like the work of a professional. “I went into this project knowing I wanted a very simple and clean design and color palette,” says Silva. “If there ever was any anxiety, it was getting that to fit my budget. I splurged in places, skimped in others, and I even made some mistakes. But the way I look at it, I could always change things at some point if I needed to.”
“This house is all about who she is,” says Smith in full approval. “Because of her involvement it became a jewel.•
Architect: Michael Smith
Builder: Country Club Homes
Share
![NEH-Logo_Black[1] NEH-Logo_Black[1]](https://www.nehomemag.com/wp-content/uploads/2022/08/NEH-Logo_Black1-300x162.jpg)

















You must be logged in to post a comment.