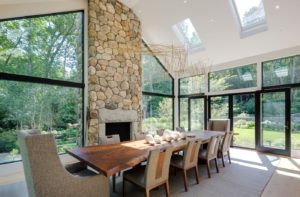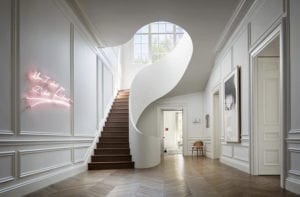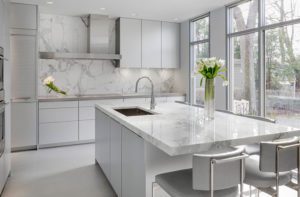A Flood of Opportunities in a Boston Suburb
March 4, 2019
Text by Debra Judge Silber Photography by Michael J. Lee
First, there’s remodeling. And then, sometimes, there’s re-remodeling.
Just three years after Erin Gates helped a family turn a former spec house into a home all their own, disaster struck. Returning from a winter vacation in 2016, the homeowners arrived to find a pipe had burst in an upstairs bathroom. The leak sent water cascading down the hall and into the walls, soaking 80 percent of the home they had worked to make their own.
“It was awful, a horrible experience,” says the wife. “We had to move out for ten months, and start over almost from scratch.”
The couple were only the second owners of the home, which was built in 2009. It was a traditional, center-entrance colonial of about 8,600 square feet, planted in a neighborhood of young families—a wonderful place to raise their three children. The wife had followed Gates’s fashion and design blog, elementsofstyleblog.com, and called the Newton, Massachusetts-based designer within months of moving in to ask her help in personalizing the yet-unadorned house. “We worked on the house from top to bottom, except for one or two rooms,” Gates recalls. The kitchen, they decided at the time, was serviceable enough to be placed on the “do it later” list. So were the living room and the lower level.
Then the flood came, sweeping “later” into “now.”
The water had spared some of the main-floor spaces, such as the dining room and most of the family room, but much of Gates’s work on the upstairs bedrooms and bathrooms would need to be redone. She met with restoration contractors Old Grove Partners to determine what would be salvaged, and what would be rebuilt. And they discovered that the new remodel presented a tantalizing opportunity to recreate things the way the couple would have designed them from the start. In rooms that needed minor repairs, paint colors and furnishings would be pushed closer to perfection. “They wanted to elevate it just a tiny bit more than they originally had,” Gates explains.
The kitchen’s traditional, cream-colored cabinetry hadn’t held much appeal for the homeowner, who chose now to replace it with white Shaker-style cabinets and a gray island topped with elegant statuary marble. She had fallen in love with the luxury stone after seeing it in a Brookline home. “It’s a showstopper,” says Gates, who used the marble on the backsplash and perimeter countertops as well as the island. Other changes were subtle: new appliances were slotted into the same spaces as the old, and the window above the sink was widened. “We just did a better version of what was there,” Gates says.
The remodel addressed other practicalities as well. A tiny shower was eliminated from a bathroom, making space for a pantry. In the nearby mudroom, storage cubbies were reconfigured into three wider ones. At the basement level, Kalah Talancy and Kevin ten Brinke of KT2 Design Group unified a cavern of separate areas, creating an open recreation level with a gym and basketball court, a kitchenette, and a cozy den for escaping New England’s long winters.
The new basement reigns as family-fun central, but that doesn’t mean that the younger generation is banished below decks. On the busy main floor, a library had failed to provide the quiet and privacy to function as the husband’s office. In Home 2.0, it became a playroom and homework space for the kids. Open shelving and built-in desks replaced cabinets, and somber woodwork was rejuvenated with a painted finish. “It really makes it feel much more youthful,” says Gates. Mythical animals dance through trees printed on the Robert Allen fabric that masks corkboards above each work station, and prints by San Francisco artist Jorey Hurley animate the walls. As in other rooms, color is applied in measured doses against a neutral background. It’s a formula that draws attention around the room and maintains the illusion of orderliness. “There’s a crispness about it that’s nice,” Gates says. “The room looks clean even when it’s a mess.”
Balancing the comfort of kids and their parents is something of a specialty for Gates, who shares her tips for keeping everyone happy in her soon-to-be-released second book, Elements of Family Style: Elegant Spaces for Everyday Life. She does so by making frequent use of outdoor fabrics, wool, and other durable materials, while also encouraging clients to resist the urge to settle for substandard furnishings on the assumption that kids and quality don’t mix. “There are so many wonderful options out there. You really don’t have to dumb down your decor because you have children,” she says.
Gates also points out in her book—and in practice—that parents need dedicated spaces as much as their children do. The Wellesley house has two such refuges: the master bedroom, with its sheltering four-poster designed by Gates for Kristin Drohan, and the casually curated living room. Following the flood, Gates turned up the living room’s tranquility by replacing a wooden fireplace mantel with a simpler frame of marble and limestone that is flanked by room-balancing built-ins. On the floor, she layered a soft Moroccan rug over a slightly larger wool sisal—a move that employs two of the designer’s favorite tricks. “It looks more interesting when it’s layered, and it’s a way to add an expensive piece in a smaller scale,” she explains. Comfortable seating and an unpretentious cocktail table make the room cozy and approachable. “After the kids are in bed, we’ll flip on the gas fireplace and settle in with a glass of wine. It’s kind of a little sanctuary,” the wife says. “It’s probably our favorite room in the house.”
A house that, owing to that unforeseen event, fits this family even better than it did before. As the homeowner puts it, “It became what I wanted it to be.”
Project Team
Interior design: Erin Gates, Erin Gates Design
Basement architecture: Kalah Talancy and Kevin ten Brinke, KT2 Design Group
Restoration contractor: Old Grove Partners
Share
![NEH-Logo_Black[1] NEH-Logo_Black[1]](https://www.nehomemag.com/wp-content/uploads/2022/08/NEH-Logo_Black1-300x162.jpg)



















You must be logged in to post a comment.