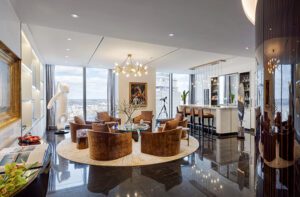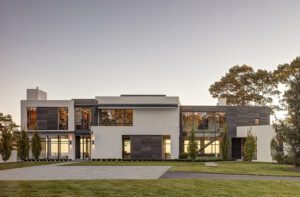A Designer’s Suburban Chic Home
November 10, 2017
A designer’s own Boston-area home proves that stylish decor and young children are not, after all, mutually exclusive.
Text by Megan Fulweiler Photography by John Gruen Produced by Stacy Kunstel
Phoebe Lovejoy Russell’s 1920 colonial-style house was chock-full of charm. Situated in one of the leafy suburbs west of Boston, the dwelling was perfectly in tune with its period, from the slate-shingled gambrel roof to the character-filled millwork that adorned the well-proportioned interior. On the down side, however, alterations by owners over the years had left the building in need of some structural first aid. And for interior designer Russell, the place was far from functional for a modern family with two little boys. “It was very gracious,” says builder Steve Fabrizio, “but like any 100-year-old house, it had its challenges.”
To bring the beauty up to today’s standards and get it ready for Russell to give it her artful stamp, nothing but a full-tilt renovation would do. Luckily Fabrizio and architectural designer Olga St. Clair of SDS Architects—both of whom Russell has worked with on numerous successful projects—were ready to lend a hand. “Phoebe and I have different strengths,” St. Clair says. “She handles the softer side and works her incredible magic. I do the mechanical. It’s always a collaborative process.”
In this case, to deal with what St. Clair (who has five kids of her own) labels “the realities of life,” the women launched a host of top-to-bottom enhancements, including a modernized floor plan with an improved entrance and a new mudroom, powder room, and laundry area, as well as an updated kitchen. The second-floor layout was completely revised for better circulation; baths were relocated, and a spacious master suite took shape.
Now that the dust has cleared, no one would guess at the amount of scheming involved to get the airy new ambience. Visitors stepping into the entry are focused instead on the graceful staircase with its freshly stained banister and herringbone runner. The raffia-clad chest that greets them is too comely with its nailhead trim to let on that it’s also there to provide storage. But, in fact, storage, says Russell, was a top priority. She points to the well-lived-in family room as a prime example. “This is where we hang out the most,” the designer explains. “Good organization is half the battle, so we devised an entire wall of storage. I can make toys disappear in minutes.”
When the mountains of blocks and fleets of trucks are whisked away, the space is transformed. With its roomy sectional and generous vinyl-clad ottoman, it becomes a sophisticated spot for cocktails with friends.
The smart open kitchen/family room plan allows Mom to keep the boys in sight when she’s cooking. Although the sink was moved to rest beneath the window, the existing island stayed put. Repainted Benjamin Moore’s misty gray Collingwood, it’s a better match for the dramatic veining in the marble counters and backsplash. New cabinets from Timeless Designs in Duxbury, Massachusetts, swallow everything from supplies to dinnerware. And a walnut-stained hardwood floor (“No red tones,” says Russell adamantly) adds warmth. Days begin with breakfast at the cool Saarinen table, above which hangs a Ro Sham Beaux light crafted with antique brass chain.
“I think it’s important to be consistent. All the fixtures are either satin or antique brass,” Russell says. In the living room, brass sconces watch over the mantel, the bar cart sports brass details, and brass-framed Julian Chichester bookshelves keep photos and mementoes in order. Russell originally painted this room a creamy shade, but when the hue proved lackluster, she switched to chocolate brown. Against this rich backdrop, the zebra-upholstered Schumacher chairs with turned legs almost seem to dance.
The adjacent office (once a sun porch) also flaunts some eye-catching brass. A white-painted light with a gleaming brass interior dangles like a jewel from the decoratively painted ceiling. So cheery is the sunny office it’s difficult to imagine work getting done, but the cerused-oak desk and accompanying Klismos chair create a favorite niche, says Russell, on days when she toils at home.
There’s brass in the dining room across the hall, as well. The talented designer contrasts a contemporary Lambert & Fils brass chandelier with a traditional table ringed with Chippendale-style chinoiserie chairs. The elegant-looking seats were gray before Russell painted them dark expresso. Their cushions are covered in vinyl—no worries over spills in this welcoming house.
Even the kids’ rooms—as chic as they seem—are done up for the long run. The nursery, for instance, is pale gray, a neutral color that will suit any number of accoutrements from stuffed animals now to posters in the teen years. Maybe someday the whimsical bunny print (an Etsy find) will travel elsewhere, but surely not the Visual Comfort brass chandelier.
To perfect the four-year-old’s oasis, St. Clair sealed up an awkward door that led to an adjoining room and added molding for interest. With its denim-blue walls, graphic carpet, and sunny-colored curtains, it’s the most vibrant room in the house. “We wanted it to be fun,” says Russell. A playful Land of Nod ottoman and a brass giraffe almost as tall as the boy ensure it’s all that and more.
And when the children are blissfully ensconced in their beds, the parents have a dreamy destination waiting for them. “I wanted our room to be feminine but not in an obvious way,” the designer says. To that point, she deftly married a rattan bed with faux porcupine quill lamps and a beaded chandelier. Striking silhouettes by Nikki Nye and Amy Flurry share a cozy corner along with biscuit-tufted armchairs in a Pierre Frey fabric the color of robins’ eggs.
The couple’s expanded bath, with its marble floor, is equally appealing. Metal-framed doors guard the subway-tiled shower, while a cerused-oak vanity holds towels and toiletries.
Poke around the old house today and there’s not a corner Russell and St. Clair didn’t make better. Chic and efficient, but with its integrity intact, it’s a comfortable nest any young family would be happy to call home forever.
Project Team
Interior design: Phoebe Lovejoy Russell, Lovejoy Interiors
Architectural design: Olga St. Clair, SDS Architects
Builder: Steve Fabrizio, Fabrizio Construction
Share
![NEH-Logo_Black[1] NEH-Logo_Black[1]](https://www.nehomemag.com/wp-content/uploads/2022/08/NEH-Logo_Black1-300x162.jpg)






















You must be logged in to post a comment.