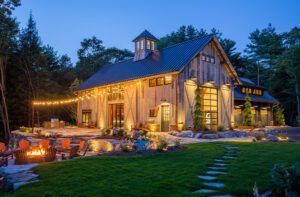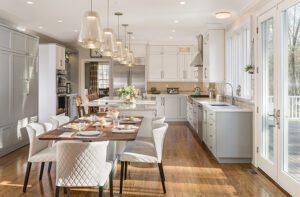A Coastal Estate with Endless Amenities
May 31, 2022
The rolling terrain of a coastal estate connects new and old buildings with activities the homeowners love.
Text by Meaghan O’Neill Photography by Richard Mandlekorn

As so often happens with renovations, what began as a simple request to replace a screen door on the main house at an estate in Osterville, Massachusetts, snowballed into something much grander. The screen door led to the addition of a screened porch, which would allow the homeowners to take better advantage of their seaside location in warmer months. The porch sparked even bigger ideas, and soon the family had decided to undertake a much larger design intervention.
Having acquired neighboring parcels over time, the family’s space had grown to nineteen acres. Historic remnants of an earlier estate dotted the property, which the owners, along with project managers and builders at KVC Builders, architects at Shope Reno Wharton, and landscape architects at Hawk Design, used to develop a master plan that included renovating an eighteenth-century captain’s house to serve as guest quarters and replicating an open-air tea house and several gardens. Now, these references to the past sit among several additional outbuildings, including another guesthouse, yoga and art studios, and tennis courts.
“There was a puzzle within each parcel,” says Brian Vona, managing partner at KVC Builders, who worked to assemble a team of engineers, ecologists, designers, and builders and negotiate with myriad civic groups, including conservation and zoning boards. “It was a permitting maze,” he adds. “This is a once-in-a-hundred-year project.”
The nucleus of the property is the new 4,600-square-foot pool house. With stunning views of a salt marsh and the ocean, it’s the main activity hub for family and guests. “From a programming standpoint, it acts as a foundation,” says project architect Matthew Lopes of Shope Reno Wharton.
Inside, a professional kitchen with two rolling islands accommodates intimate gatherings or large events. On the building’s opposite end, separated from the kitchen by a great room, a spa—modeled on a Japanese onsen—offers “a very Zen-like, tranquil environment for reflection,” says Michael McClung, principal in charge and lead designer at Shope Reno Wharton. Underneath the pool house, a wine cellar and pickleball court offer additional ways to unwind.
The immersive landscape thoughtfully weaves together the buildings and gardens, lawns, groves, and terraces that were restored, rebuilt, or newly designed. Consciously devoid of defined walkways and routes (including driveways, which are hidden along the property’s perimeter), the grounds transition between formal and casual settings with meandering paths that allow passers-through to wander and stumble upon a bed of flowers here or a sculpture garden there. “The landscape creates a sense of permanence, separation where needed, and a background for all the different kinds of spaces,” says landscape architect David Hawk. “It doesn’t give everything away.”
In the end, the homeowners did get their new door and porch, but obviously “it blossomed into so much more,” says McClung. “It’s a tapestry between buildings and landscapes.”
Project Team
Architecture: Matthew Lopes, Michael McClung, Shope Reno Wharton
Landscape design: David Hawk, Hawk Design
Builder: KVC Builders
Share
![NEH-Logo_Black[1] NEH-Logo_Black[1]](https://www.nehomemag.com/wp-content/uploads/2022/08/NEH-Logo_Black1-300x162.jpg)
















You must be logged in to post a comment.