A Coastal Cottage Before and After by TMS Architects
January 18, 2022
Sponsored Content
Text by Kristin Amico
For homeowners in Hampton, New Hampshire, the dream of year-round beach living became a reality when they purchased an existing cottage located yards away from the ocean. The original structure was large and impersonal. It also lacked many of the attributes the owners wanted—a spacious beachy home that would be just as cozy on a snowy day in February as it was breezy on a warm and sunny day in July.
The owners teamed with TMS Architects, an architectural and interior design firm based in Portsmouth, New Hampshire, to transform the summer cottage into an inviting four-season home that took full advantage of its scenic coastal location.
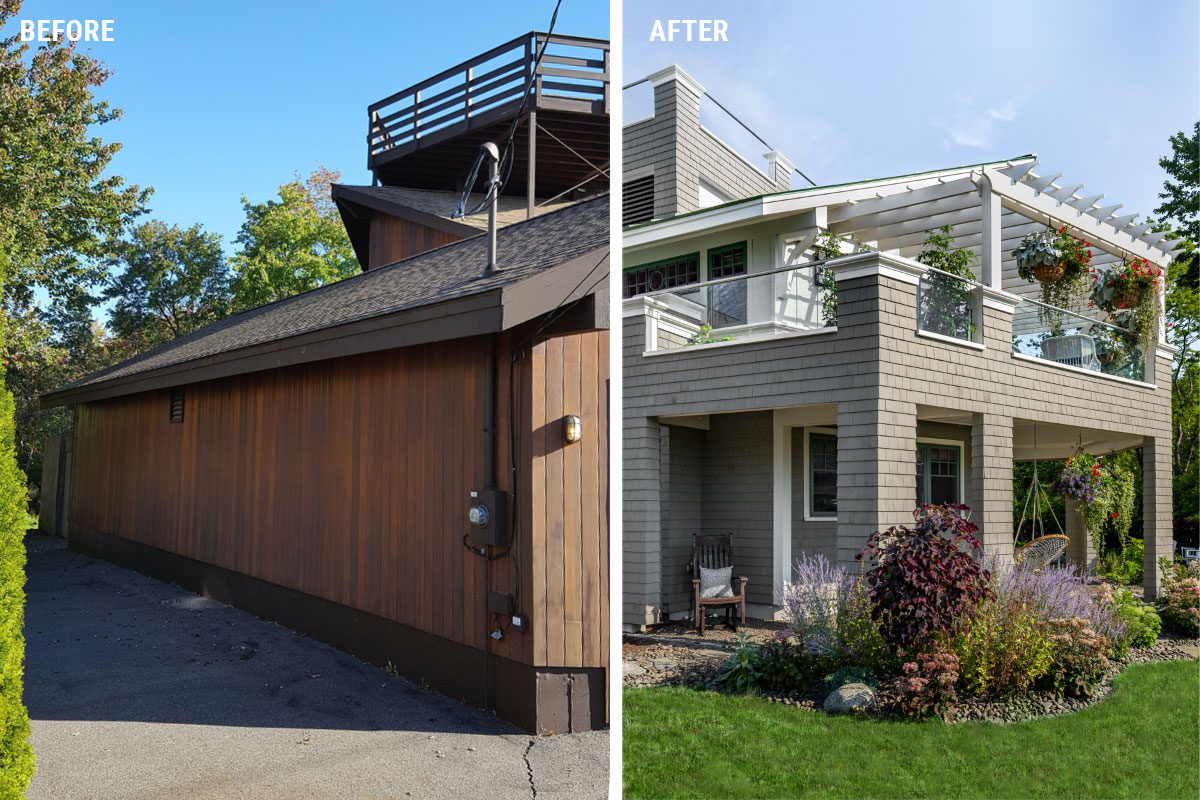
Before: A Large but Inconvenient Layout
The existing home was big on square footage, but the many different angles and rooflines decreased the amount of functional space. The sharp angular lines were also at odds with the homeowners’ desired aesthetic. TMS Architects created a more gracious transition from the bottom floor to the main living space upstairs by adding a sculptural staircase that brings you up to the living areas while maintaining the desirable open plan layout.
“The cottage posed many challenges for the new owners, who needed more usable living area and wanted additional natural light to filter into every room,” notes Lafe Covill, Associate AIA, project manager at TMS Architects. “Since the existing footprint was adjacent to tidal wetlands, expansion wasn’t possible.”
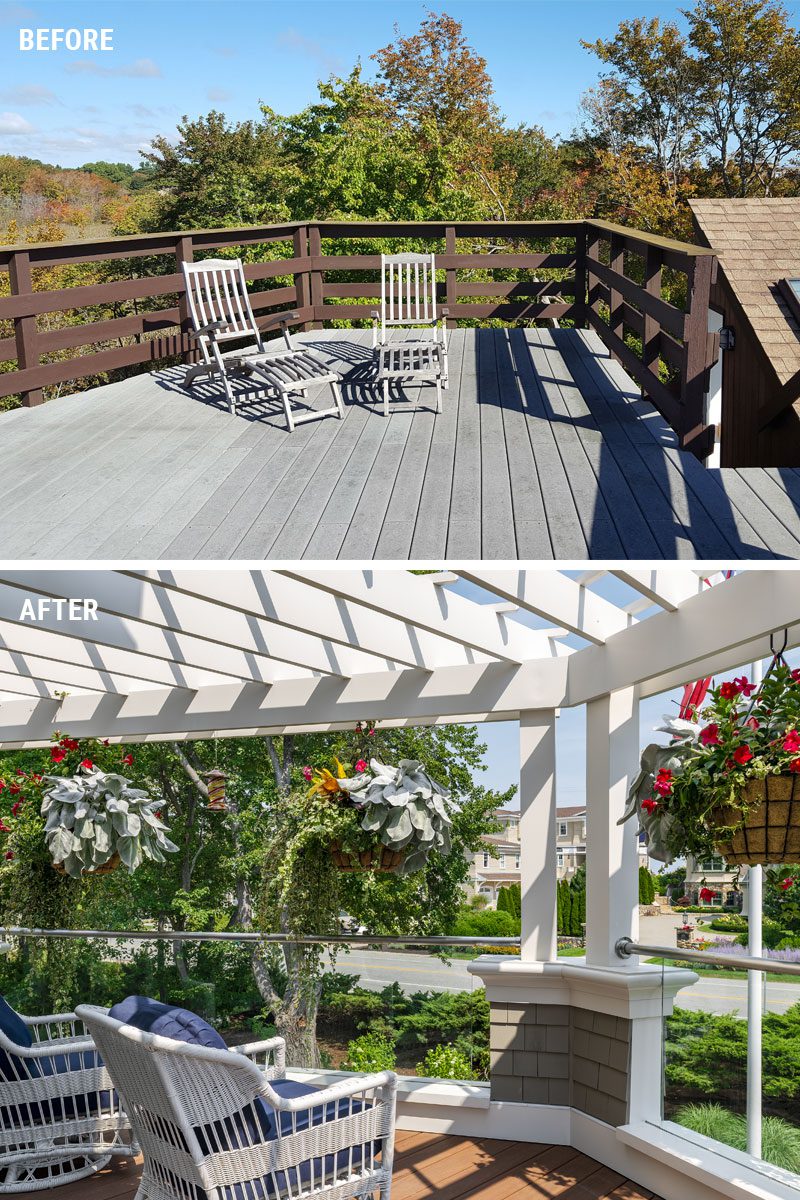
After: A Beachy Year-Round Home with Ocean Views
To achieve the owners’ goals, the team at TMS drew up a total renovation plan. They created a new layout that retained the existing footprint. Instead of building outwards, the designers reclaimed two bays from the four-bay garage and converted them into a downstairs family room. A modest addition over the former garage was added to allow for a more spacious primary suite.
The new home, built to custom specifications, is more functional, provides a seamless flow between indoors and outdoors, and offers uninterrupted views of the Atlantic.
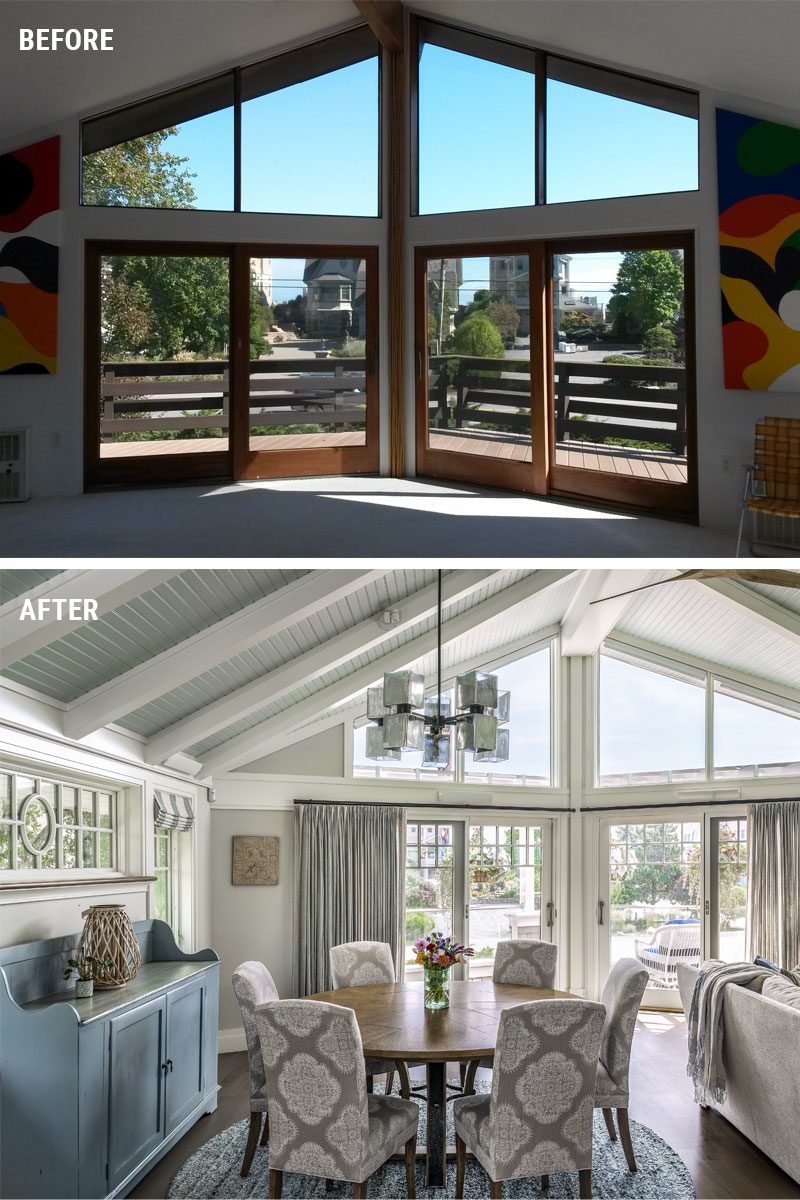
Open Concept for Spacious Living
To create a wide-open sense of space, TMS designed an open-concept second-floor living area featuring cathedral ceilings and new beams that accentuate the room’s loftiness while also adding a sense of scale. The large glass doors and windows make the space feel even larger than it is, providing views that extend the eye outdoors to the terrace and the ocean beyond.
Built-ins throughout the living area add storage and functionality. They also help define the dining area and living room.
Seamless Flow from Indoor to Outdoor
The new home exemplifies a fusion of indoor and outdoor coastal living. In the downstairs family room, a retractable wall between that space and the exterior patio blurs the boundaries between indoors and outdoors.
A large patio fireplace backs up against the interior family room fireplace, allowing the homeowners to use the space into late fall. A new bar area straddles the zone between inside and outside as well, and when the windows are open, your eye is drawn to the side yard, which features glimpses of the tidal basin.
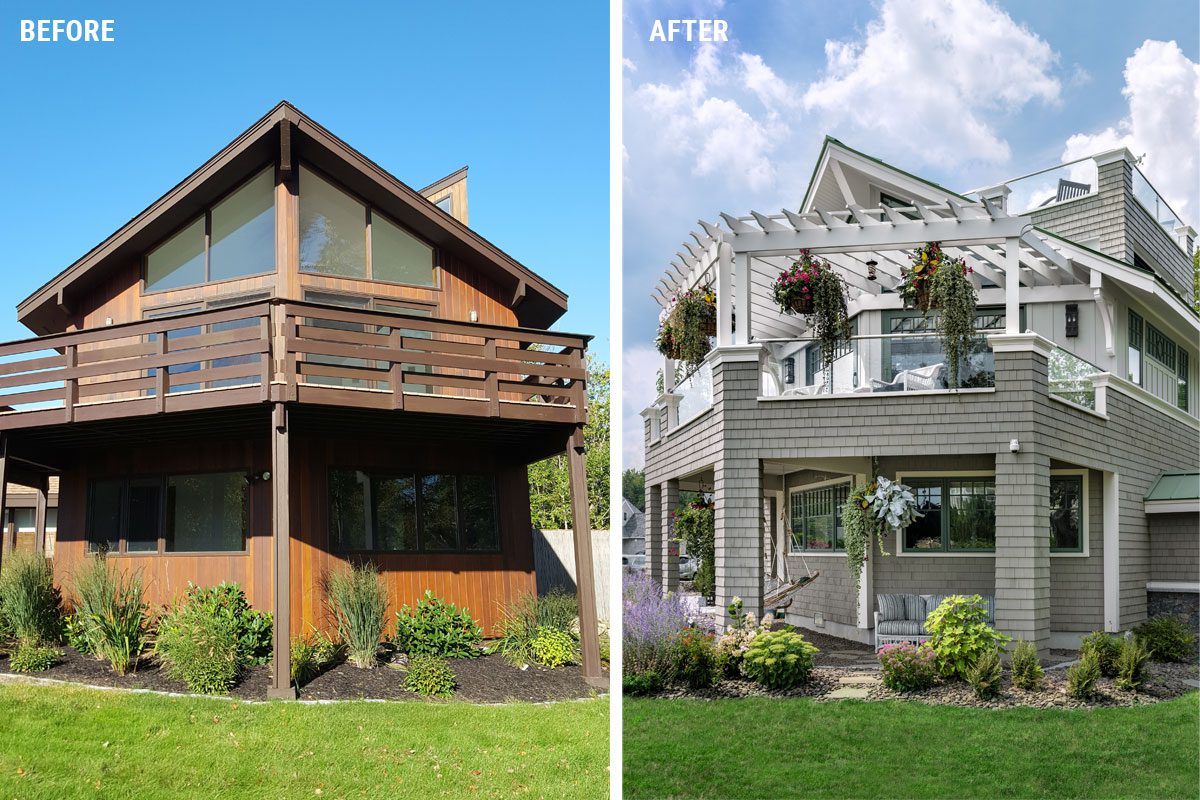
Four-Season Views and an Infusion of Light
Beyond creating a more functional living space, one of the most important pieces to the renovation involved moving walls and adding windows to prioritize views and increase natural light. To do so, the team at TMS worked to use some of the home’s angular features to create a more nautical and beachy design aesthetic.
Glass rails at the upper living decks facilitate views of the ocean. The wide expanse of glass also lets you experience the feeling of snow in winter while staying warm and cozy inside. A ribbon of lacy window muntins gives a traditional flair to the new openings, while the circular cutouts in the pattern and the sharp v-design of the front room (which resembles a ship’s bow) augment the nautical themes in the house. Cathedral ceilings in the primary suite and interior transom windows over the doors accentuate height, light, and openness.
Interior and Exterior Design and Finishes to Complete the Beach Home
The design team created a rustic color pattern to complement the coastal location. Inside, glass-buoy lights hanging from ropes lead your eye from the foyer to the light-filled living spaces. In addition, nautical interior design elements, like mahogany railings and windowsills, are paired with metal fittings and fixtures to complete the coastal look.
“What started out as an unassuming chalet was transformed into a comfortable and functional home that provides a year-round cozy environment,” adds Covill.
TMS Architects, Portsmouth, NH, tmsarchitects.com
Share
![NEH-Logo_Black[1] NEH-Logo_Black[1]](https://www.nehomemag.com/wp-content/uploads/2022/08/NEH-Logo_Black1-300x162.jpg)




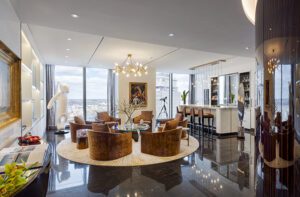
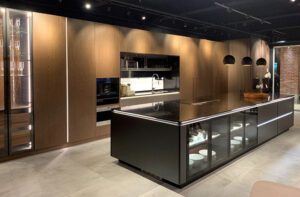
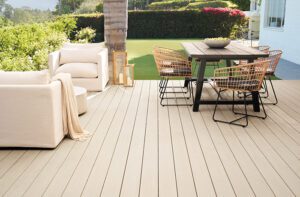

You must be logged in to post a comment.