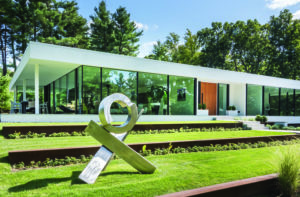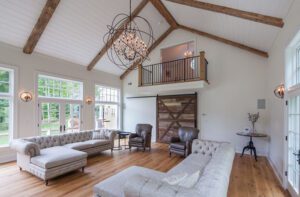A Clean and Serene Kitchen Renovation
August 29, 2022
A renovation suits a family’s needs and contemporary taste while being respectful of the home's original structure.
Text by Alyssa Bird Photography by Jared Kuzia
Andrew Reck of Oak Hill Architects was tapped to inject new life into this 1907 residence in Brookline, Massachusetts. “The house has beautiful bones, but it was designed for how people lived 100 years ago, not for today,” explains Reck. “The goal was to transform the home into something that suits this family’s needs and contemporary taste while being respectful of the original structure.” As part of the renovation and expansion, an old service stair was removed and a light-filled keeping room was added onto the kitchen to improve circulation between the kitchen and the rest of the main floor as well as the kitchen and the backyard. Additionally, a new pantry connects the kitchen to the dining room. “The pantry functions as a wet bar, but it feels like an Old World butler’s pantry,” says Reck of the sleek space, which features the same cabinetry as the adjacent kitchen and contains plenty of storage for wine and glassware. “It’s an important element of the main floor’s circulation,” says Reck. “Creating flexible spaces allows the house to breathe. Prior to the renovation the kitchen felt dark and internal, but now there’s tons of natural light and a stronger connection to the backyard.”
Project Team
Architecture: Oak Hill Architects
Builder: Cebulla Construction
Millwork: Anderson & McQuaid Co.
Cabinetry: Walter Lane Cabinetmaker
Share
![NEH-Logo_Black[1] NEH-Logo_Black[1]](https://www.nehomemag.com/wp-content/uploads/2022/08/NEH-Logo_Black1-300x162.jpg)











You must be logged in to post a comment.