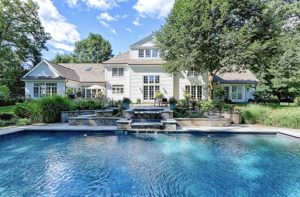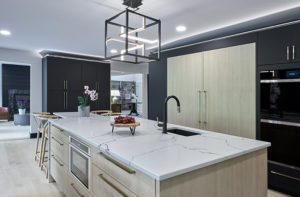A Clapboard Classic on a Maine Island
July 3, 2019
Text by Debra Spark Photography by Greg Premru Produced by Karin Lidbeck Brent
If you hopped into a time machine and travelled to Maine just after the Civil War, you would see the beginning of the state’s summer colony tradition. The well-known places like Bar Harbor began then, but also lesser-known spots, like Capitol Island—a tract of land just 700 feet long and three-quarters of a mile wide—off Southport. The island was first developed in the late 1800s with a small hotel and tents for tourists. Later, the hotel was expanded to include a bowling alley, billiards room, and dance hall. By 1916, forty-three homes had replaced the tents and, according to one recent estimate, there are forty-three homes on the island to this day.
For decades, visitors arrived on the island by boat. Since 1932, a (thrice-rebuilt) wooden bridge has connected the island to the mainland. But life on Capitol still feels old-fashioned. It’s “a nirvana of family and childhood summers,” in the words of Damariscotta, Maine-based architectural designer Adam Maltese. The kind of place where “kids run in packs and come storming into a house, have lunch, and disappear to play tennis or go swimming.”
Following in the footsteps of his maternal great-grandfather, the Boston-area lawyer who owns this home has been going to Capitol Island for more than half a century, first with his parents, now with his graphic-designer wife and four children. In 2007, the couple bought one of two side-by-side houses that look like (and may very well be) 1920s Sears Kit homes, both located midway down the island’s primary road. In 2015, despite the couple’s interest in preservation, they decided to rebuild. “Our operating principle,” says the wife, “was that we wanted another bathroom.” They had only one.
As the head of the design-build firm Knickerbocker Group and the husband of a Capitol Islander, Steve Malcom was a natural pick for the job. He understood that building new meant change on an island that does not see many changes. The original home was in a gorgeous yet difficult location. The sweep of the Atlantic Ocean was just outside the front door, but the lot was tight, partially occupied by a high stone ledge, set in both the floodplain and shoreland zone, and with setbacks on three sides.
On an island where everyone knows everybody else, and where a little change can have a big impact, the loss of one of the familiar twinned houses could very well make some residents unhappy. Knowing this, the owners wanted their new home to match the island’s architectural character. The house that Maltese—who has since moved on to form his own firm—designed had to be good for the family, but also for islanders.
There was one further challenge. The couple shared sensibilities when it came to politics and money, but not design. Enter Phillip Miller and -Hilary Lippold of America Dural, hired to participate in the architectural plan (in the case of Lippold) and the interior design (in the case of Miller). Miller, who worked with the couple on their Boston-area home, describes their disparate tastes this way: “He’s a -Yankee Doodle to her California dreamer.”
When the wife first confessed how much her love of contemporary color and pattern diverged from her husband’s fondness for restraint and tradition, Miller says he told her, “That’s perfect. That’s exciting side by side. If you lived in a totally Victorian house or a midcentury modern house, it would look boring, like a museum.”
Maltese’s architectural design combines two forms, a primary cross-gabled house and a second rear structure that “nibbles into the ledge,” says Malcom, and is reached through a two-story glass connector. The first floor of the main part of the house holds the living room, dining room, and kitchen as well as a glassed-in front porch that acts as both a breakfast room and an extension of the living room. Upstairs, a hallway leads to three bedrooms, including the master. A handsome staircase with an elegant curved mahogany railing runs between floors, then turns for a short stretch that leads to the upper part of the back structure, a two-story space with a TV room on the lower level and a sunny bedroom on the upper level.
The white clapboard exterior is classic cottage, complete with wraparound porch, two-over-two windows, black shutters, and a red-shingled roof. The interior, however, is a surprise, pairing disparate elements: shiplap walls and traditional moldings with vibrant color, contemporary furniture and antiques. The living room furniture, for instance, runs the style and color gamut from midcentury modern (a royal blue Palacek chair and a red Hans Wegner teak sofa), to art deco inspiration (a navy-blue Juan Montoya barrel chair), and French antique (a nineteenth-century walnut directoire-style sideboard). A fireplace wall of glossy, sapphire-hued glazed brick is flanked by pale sage-green shiplap paneling.
The dining room is almost whimsical with its paneling that starts out teal then switches to pale green three-quarters of the way up the walls and its vivid blue upholstered chairs surrounding a rustic dining table. A striking pendant of glass bulbs on long red cords illuminates the scene.
The bold palette repeats throughout the house, even in the kitchen, where an azure island anchors the space, and the pale sage cabinets and walls get an energetic boost from the bright yellow, orange, and green plates perched on open shelves that run across the windows.
The new doesn’t stand in the way of what everyone seems to love best about Capitol. “On a summer weekend,” says Maltese, “you drive onto the island and take the loop road, and it’s just like going back in time.”
In fact, the consensus seems to be that the new house is a perfect fit for the island. “It feels exactly,” Maltese concludes, “like what you want Maine to feel like.”
Project Team
Architectural design: Adam Maltese, Knickerbocker Group
Interior architecture and design: Hilary Lippold and Phillip Miller, America Dural
Builder: Steve Malcolm, Knickerbocker Group
Landscape design: Back Meadow Farm
Share
![NEH-Logo_Black[1] NEH-Logo_Black[1]](https://www.nehomemag.com/wp-content/uploads/2022/08/NEH-Logo_Black1-300x162.jpg)





















You must be logged in to post a comment.