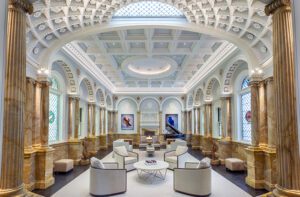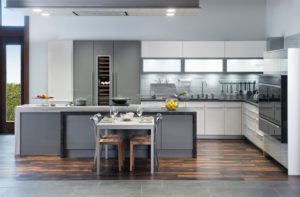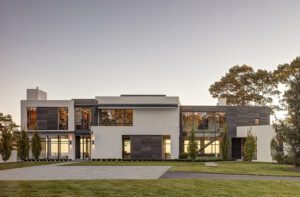A Boston Townhouse Designed for Entertaining
April 11, 2021
A fun-loving couple ditches the burbs for Boston’s Back Bay without forgoing beloved traditions.
Text by Erika Ayn Finch Photography by Sean Litchfield

When Natalie and Barry relocated from Pennsylvania to Waban, a village within the city of Newton, Massachusetts, in 2001, they towed with them a three- and a six-year-old as well as a penchant for bright colors(“Chartreuse,” confesses Natalie). Twenty years later, much has changed. The kids are out of the house, and for the couple’s newly built Marlborough Street townhouse in Boston, Natalie had one big request: a monochromatic palette.
“I’m either wearing all white, all black, or all gray,” she says. “But I love texture. So when I saw the way Jessie was mixing linen, leather, metal, fabric, and glass, I got really excited.”
Kennerknecht Design Group’s Jessica Rogers, who served as project manager, agrees that Natalie’s wardrobe provided inspiration. “We wanted something approachable and casual,” says the designer, “but also modern and edgy.” That translated into rich shades of white, gray, and black, which pop against the condo’s matte-finish white-oak floors. “The flooring adds warmth and acts as an anchor to the darker, richer pieces,” explains Jayme Kennerknecht. “Those now stand out as sculptural.”
One such piece is the B&B Italia molded-leather reclining chair in the family room, Barry’s favorite spot in the house. He was adamant that the couple’s new city digs include space for watching the Patriots on Sundays, and this room, with its deep sectional, scores a touchdown. “For twenty years, there have been ten or more of us who get together to watch Pats games,” he reminisces. “We’ve watched every Super Bowl together, and we wear the same clothes, sit in the same places, and eat the same food. We had to have a comfortable space.”
On game days, weather permitting, a courtyard, located off the family room and outfitted in JANUS et Cie furniture, offers the ideal space for grilling (Barry’s other favorite pastime). But it’s not all casual all the time. The couple regularly hosts chef-prepared wine-tasting fundraiser dinners, so the design team reimagined the crawl space under the stairs and adjacent to the kitchen as a storage room for up to 200 bottles of wine.
The design reflects a chic couple who knows how to kick off their shoes and have a good time. “The condo already has beautiful architecture,” says Kennerknecht. “Barry and Natalie’s streamlined aesthetic transferred effortlessly into the space.”
Project Team
Interior design: Jayme Kennerknecht, Jessica Rogers, Kennerknecht Design Group
Architecture: Hacin + Associates
Builder: The Holland Companies
Share
![NEH-Logo_Black[1] NEH-Logo_Black[1]](https://www.nehomemag.com/wp-content/uploads/2022/08/NEH-Logo_Black1-300x162.jpg)












You must be logged in to post a comment.