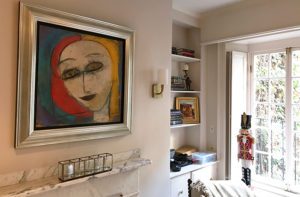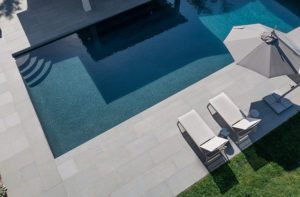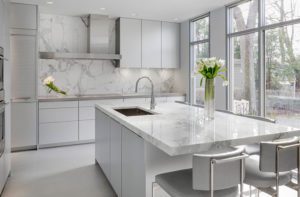6 Serene Bedrooms
June 24, 2021
These bedrooms invite you to linger all hours of the day and night.
Text by Bob Curley
Friends and Family
Located atop Telegraph Hill in Provincetown, Massachusetts, this four-bedroom home boasts magnificent views of the harbor, and designer Herbert Acevedo suffuses that sense of place into these two guest suites. “The owners wanted to reflect what was outside and create an adaptation of a high-end bed and breakfast,” says Acevedo.
The natural and nautical inspiration is obvious in the blue bedding, lacquered captain’s chest, anchor and octopus throws, and framed maps of the outer Cape. It’s more subtly reflected in sand-tone Kravet grasscloth wallpaper in a vertical stripe motif that punches up the ceiling height in one room and in the other room’s unexpected basketweave pattern in the navy Thibaut wallpaper.
“There’s an organic feel as soon as you walk into the room,” says Acevedo of the brighter first-floor room, used primarily by the owners’ parents.
The second-floor “best friends’ room,” on the other hand, is a moodier mix of blues and greens, with a brass bed intended to impart a sense of history and a trio of paisley pillows that offsets the richer colors with a dash of P-town whimsey. “Blue can be cold, but it works wonderfully here because you can mix it with anything,” says Acevedo.
Interior design: Herbert Acevedo, Shor Home
Architecture: Kevin Miller, Shor Home
Photography: Laura Moss
Maine Focus
A bear, deer, and hunting party populate a pastoral wall-to-wall guest room mural that could easily have been targeted with a whitewash at some point over the last nine decades or so, but the owners of the circa-1912 Portland, Maine, manor were adamant about honoring the vintage elements of the home during an extensive 2019 renovation.
It was a good call for several reasons. The mural, believed to have been painted in the 1930s, turned out to be the work of acclaimed landscape artist Roger Deering. It also provided a fine starting point for interior designer Honey Collins.
In a restrained nod to nature, Collins selected a bed with a tiger-maple headboard that appears to root with the hardwoods and pines painted on the walls, while a zebra-striped armchair provides a little contemporary zing. Grasscloth wallpaper below the chair rail and a tartan rug add varied texture and pattern while staying on theme.
“The house is as Maine as Maine can be,” says Collins. “I wanted to make sure that we complemented it without it seeming so dated.”
Interior design: Honey Collins, Honey Collins Interior Design
Builder: Wright-Ryan Construction
Photography: Sarah Winchester
Atypical Island Style
A Martha’s Vineyard family compound gut renovation allowed designer Kate Coughlin to depart from typical New England summer-house style. “The family uses the house year-round, so they wanted a design that was comfortable in every season,” says Coughlin.
Gray and white tones exert a soothing influence in the main bedroom, warmed by a corner fireplace. Hand-blocked Chambord Place wallpaper provides a focal point and acted as a starting place for Coughlin’s design. “It looks hand painted and gives the room a sense of life,” she says.
The design of the primary bedroom emphasizes serenity, but patterned wallpaper and a tufted storage ottoman and custom headboard, both covered in the same pale-gray fabric with blue contrast piping, add liveliness.
Coughlin’s vision for a pair of daughters’ bedrooms is more colorful. In one, outdoor-style sconces and wicker headboards (trimmed to fit under the sills) impart a summer-porch vibe, while the mix of turquoise and purple on the nightstand, window treatments, and linens play equally well in spring, summer, or fall.
Likewise, hydrangeas (noted three-season bloomers) inspired the light-blue color scheme of the second bedroom, showing up on a Red Egg mirror, Hwang Bishop Designs lamp, and a tasseled chest of drawers from Oomph—also the source for the Wave Platform bed, a nod to the home’s timeless island setting.
Interior design: Kate Coughlin, Kate Coughlin Interiors
Architecture: Patrick Ahearn, Patrick Ahearn Architect
Builder: Rosbeck Builders
Production: Stacy Kunstel
Photography: Michael Partenio
Share
![NEH-Logo_Black[1] NEH-Logo_Black[1]](https://www.nehomemag.com/wp-content/uploads/2022/08/NEH-Logo_Black1-300x162.jpg)















You must be logged in to post a comment.