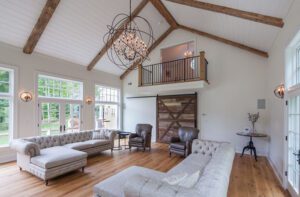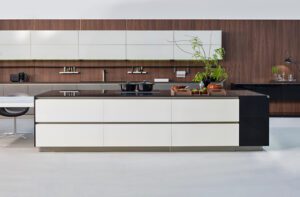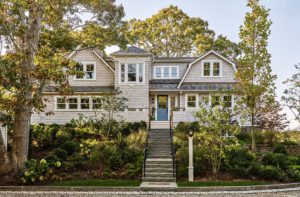A Vermont Shingle Style Home Mixes Classic and Contemporary
September 6, 2018
A getaway in the hills of Vermont ensconces its owner in comfort when she’s solo and offers an expansive welcome when guests arrive.
Text by Robert Kiener Photography by Jim Westphalen

Paul Robert Rousselle smiles when he recalls his client’s sizable wish list for the holiday home she was asking him to design. “As we talked about how she envisioned the house, she often used words like ‘cozy,’ ‘nest,’ ‘getaway,’ and ‘my refuge,’ ” the Stowe, Vermont-based architect remembers. “I got that. But she also said she needed a house big enough to entertain family and friends.” Besides the master suite, she asked for three guest bedrooms.
Rousselle had his challenge: design a home that could feel snug when his client was there by herself but would also open up to accommodate visitors.
As Rousselle discovered on his first tour of the site, a multi-level, heavily-forested, forty-acre parcel south of Stowe, it boasted drop-dead views of Vermont’s nearby Worcester Range and distant views of the mountains at Sugarbush Resort. He made a few notes as he walked: “Incredible light. Take full advantage of the views. Big windows, deck, porch. Observation tower?”
The lot was steeply sloped, which would allow the architect to tuck the ground floor into the hillside and hide it from view as one approached the planned two-story house. He also had a few more architectural tricks up his sleeve to break up the mass of the home. “The last thing my client wanted was a McMansion in this pristine spot,” he says.
As the client explains, “Paul understood perfectly what I was hoping for: a design that was at once classic but also contemporary, simple yet elegant.” Both agreed that Shingle style, a favorite of Rousselle’s, would give them the traditional look they were going for while being flexible enough that it could easily be tweaked to incorporate contemporary features and additions. “There’s a certain quality of livability to Shingle style,” says Rousselle. “It’s a fusion of casualness and formality. It’s not too rigid, and it’s easy to make it your own.”
To create the intimate yet expansive feel, Rousselle located the three guest bedrooms and a family/entertainment room on the lower level and the master suite and the heart of the home—kitchen, great room, and dining room—in an open-plan configuration on the entrance floor.
Building the lower level into the hillside not only tricks the eye into perceiving the home as smaller, but also gives the client privacy when she has a full house. “I have everything I need on one level,” she says. “When I am there alone it feels like I’m in a cozy space. When guests are there, they have their own space.”
To further reduce the sense of volume, Rousselle attached the master bedroom, a mudroom/breezeway, the garage, and the porch all at angles to the main structure. “Angling these parts of the house and varying the rooflines helps the structure appear smaller than it really is,” he says.
Details matter to Rousselle. He added elegant, subtle exterior design elements such as shingle-clad pillars that feature flared bases or “pants,” hemlock brackets, copper-flashed windows, and an artfully shaped breezeway entrance that’s topped by an eyebrow arch. “Every time I arrive, I find some new design element, an artistic touch, that Paul included,” says the owner.
Rousselle’s design, which takes full advantage of both close and distant views, necessitated moving the envelope of the house a bit from where the developer had originally planned to build. “We had to blast some ledge during site preparation,” recalls project manager Tom Bjerke of Donald P. Blake Jr. construction company. “But we used almost all of the stone for the retaining walls and elsewhere.”
While Rousselle incorporated a lot of wood, especially hemlock and poplar, inside the home and white oak flooring throughout, the client wanted to avoid what she calls a “log cabiny” feel to the interior. “We chose a color palette that features neutral, natural earth tones and used light stains and washes on the interior wood,” says interior designer Brooke Michelsen, who was working with TruexCullins Architecture + Interior Design at the time and has since started a solo practice. “We didn’t want to fight with, or distract from, the home’s incredible exterior views.”
Michelsen and the owner chose mostly transitional furniture in neutral tones for a timeless, classic look. To maximize views to the outside they left the windows, especially the expansive floor-to-ceiling ones in the great room, free of drapery or blinds.
Using local artisans was important to the owner. Many items, including the dining table, much of the lighting, the rugs in the library, and a powder room sink, were handmade by Vermont craftspeople. The Japanese-inspired soaking tub in the master bathroom was produced by a Maine woodworker. “It was thrilling to be able to collaborate with and honor local craftspeople,” says the owner.
One of Rousselle’s self-admitted trademarks is a tower that offers clients a quiet vantage point to enjoy dramatic views. During the construction, however, the client decided that because the home already included so many intimate spots, there was no need for the tower nook Rousselle had designed atop an interior stairway. “We agreed to leave the stairway open and hang custom-made lamps,” she says. “It is a special place and fills the home with wonderful light.”
Another of the homeowner’s favorite spaces is the intimate main-floor library. “On a chilly winter evening, there’s nothing better than turning on the fire, sinking back into a chair, and cracking open a book in the library,” she says. “It’s the cozy room I was hoping for when I first spoke with Paul. Sometimes, when I’m reading or relaxing in front of the crackling fire, I’ll just smile, realizing I got exactly the home I had always dreamed about.”
Project Team
Architecture: Paul Robert Rousselle
Interior design: Brooke Michelsen and Kim Deetjen, TruexCullins Architecture + Interior Design
Builder: Donald P. Blake Jr.
Share
![NEH-Logo_Black[1] NEH-Logo_Black[1]](https://www.nehomemag.com/wp-content/uploads/2022/08/NEH-Logo_Black1-300x162.jpg)



















You must be logged in to post a comment.