Timber Frame Homes for Every Architectural Style
September 1, 2018
Sponsored Content
Text by Debra Judge Silber
Think you’ve got timber framing pegged? Think again: these homes can move in many style directions.
Say “timber frame,” and the image that comes to mind for most people is that of a log cabin. Just ask Mike Beganyi of New Energy Works, a company that crafts custom timber spaces across the United States and Canada. While it’s true that wood is a defining feature of both, the similarity ends there. With walls made entirely of wood, it’s hard for a log home to appear anything but rustic. But “timber frame” really refers to a home’s structure, not its style. Timber frame homes, which are built around a structural skeleton of heavy timbers connected with traditional joinery, incorporate a variety of materials—and designs—in their construction. And, as Beganyi explains, altering these elements enables the style of a timber frame home to shift dramatically—from traditional to contemporary, from mythical to modern. Here are a few of those styles, and the design moves that set them apart.
Traditional timber-frame homes, perhaps more than any other type, showcase the wood framing around which the home is built. “The structure of the home itself becomes a sculptural element,” Beganyi explains. This highly visible skeleton often includes prominent, angular trusses, corner brackets, and pegged joints. Steeply pitched roof structures may show off supporting rafters and purlins. It’s a straightforward, classic style that remains very popular among New Energy Works’ clients. “A large portion of folks want to reconnect with that traditional, crafted look,” Beganyi says.
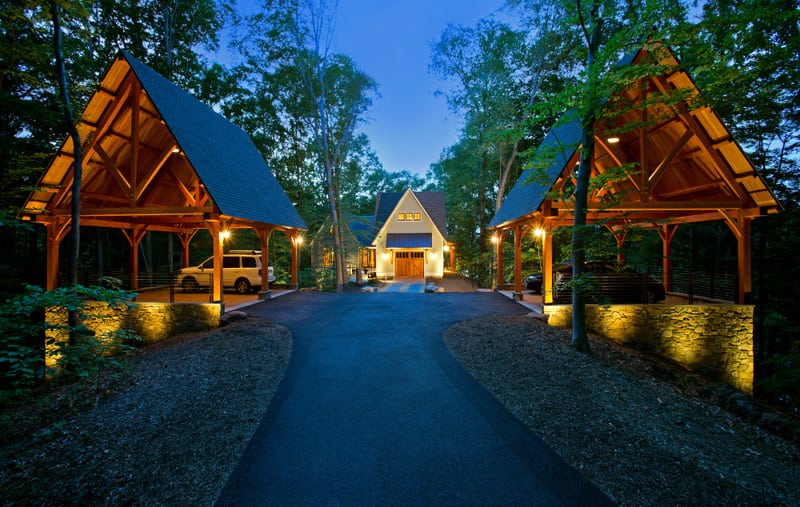
The use of traditional-style timber framing in these carports displays key elements of the style, including steeply pitched roofs, straight beams, corner bracing, and purlins running the length of the roof. Architect & Builder: KohlMark Group | Timber frame: New Energy Works | Photo: Greg Hadley Photography
“Lyrical” is the melodic name New Energy Works coined to describe timber frame designs that recall the great halls and towering forests of medieval Europe. This style is marked by soaring arches and curves made possible today with glulam (glue-laminated) beams that are created by gluing together thin layers of wood in a curved form. (While commercially manufactured glulams incorporate different pieces of wood, New Energy Works often makes its own from a single timber. This technique produces a curved beam with a surface that retains all the character and grain of the original.) Stone—from rustic fieldstone to refined dressed stone—is another hallmark of Lyrical style. Think “Lord of the Rings,” and you’ll picture a Lyrical design.
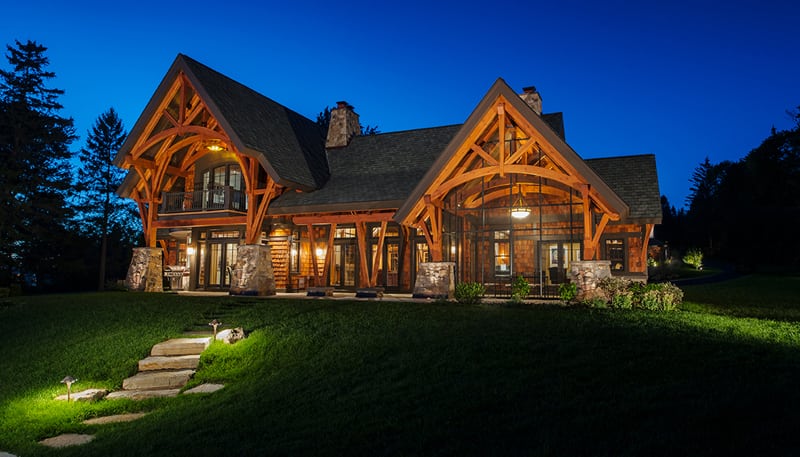
King post trusses that incorporate deep curves add to the uplifting quality of this home in the Lyrical style. Architect: Holmes King Kallquist & Associates, Architects | Builder: Kevin Rich Construction | Timber frame: New Energy Works | Photo: Don Cochran Photography
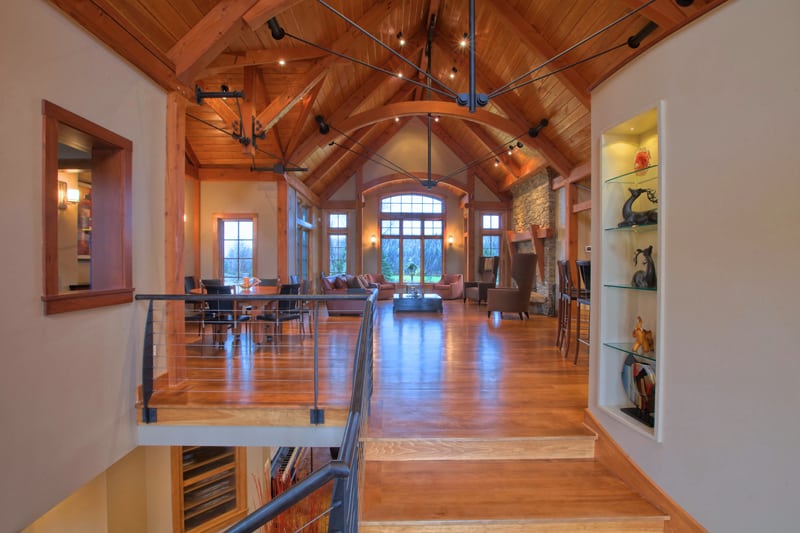
Metal elements, such as the roof ties in this home, can be used to heighten the soaring appearance of Lyrical designs. Architect: Holmes King Kallquist & Associates, Architects | Builder: David Lee & Co | Timber frame: New Energy Works | Photo: Don Cochran Photography
Contemporary timber frame homes offer a fresh take on the simplicity of rural structures. The style is somewhat evocative of the Pacific Northwest but feels at home anywhere. “In Contemporary homes, we step away from the rough, rustic, barn look,” Beganyi says, explaining that this style typically calls for higher-quality wood with a smooth finish. You won’t see axe marks (as you may in a Traditional-style home) but decorative hardware may add an industrial twist. Roof pitches tend to be shallow—also quite different from the steeply pitched Traditional and Lyrical styles. While all timber frames lend themselves to open floorplans (the engineered frame eliminates the need for load-bearing interior walls), Contemporary-style homes in particular project a loft-like atmosphere.
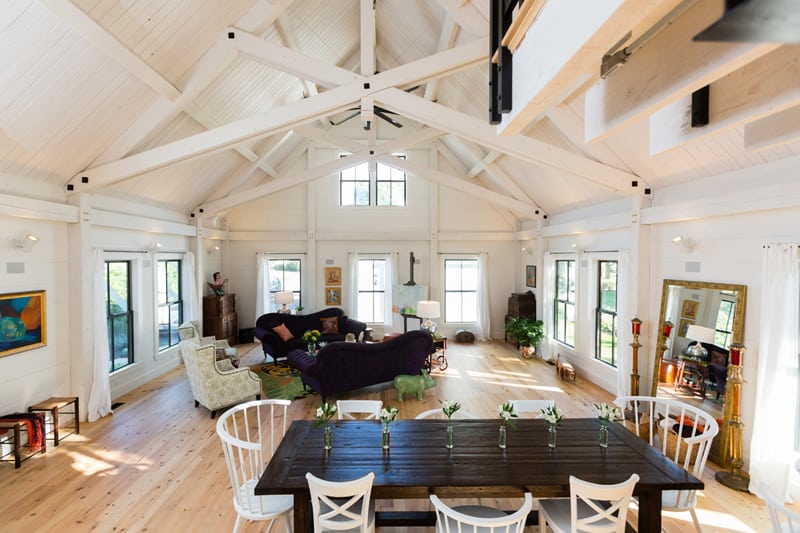
Scissor trusses lend an airy drama to this Contemporary-style Massachusetts home. Architect: D. Michael Collins Architects | Builder: Apple Hill Woodworks, Inc. | Timber frame: New Energy Works | Photo: Meghann Gregory Photography
Modern-style homes hardly appear to be timber frames on the outside, but inside, their spare, rectilinear frames recall the honest simplicity of old barns and ancient Japanese temples. This style celebrates all wood traditional joinery and minimal to no bracing or struts, although metal may play a supporting role in windows, railings, and other elements of the house. Beams are planed smooth, but authenticated by checks (surface splits) that give the wood character and add a warm, organic element to minimalist surroundings. Modern designs, Beganyi says, “let the wood do what it wants to do best.”
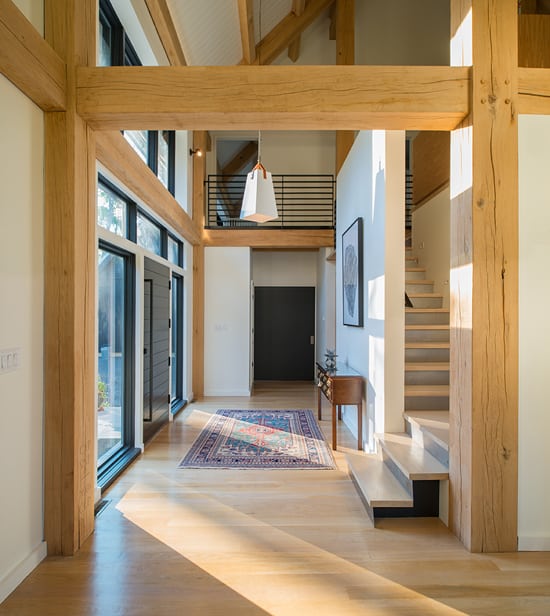
Metal elements—commercial-style windows and railings—highlight the pure wood construction of this modern timber frame interior. Architect: Schamu Machowski + Patterson Architects | Builder: David L Buckley | Timber frame: New Energy Works | Photo: Don Cochran Photography
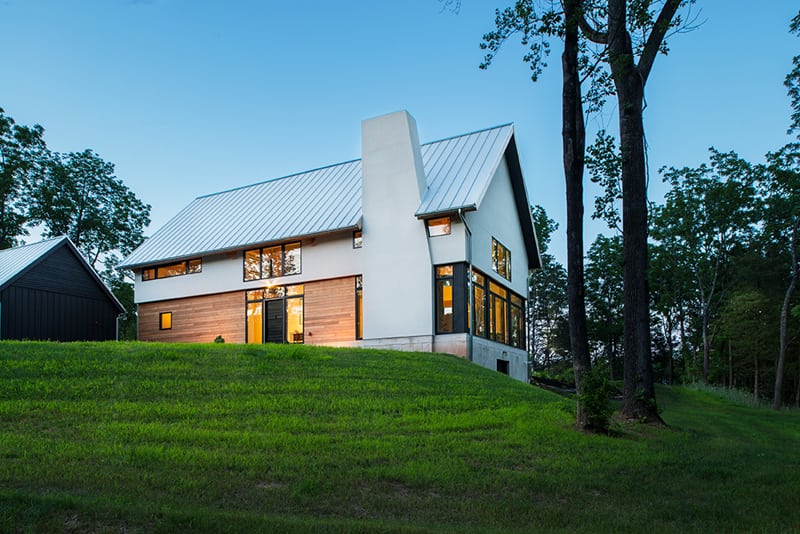
The exterior of this modern timber frame home shows little evidence the traditional craftsmanship inside. Architect: Schamu Machowski + Patterson Architects | Builder: David L Buckley | Timber frame: New Energy Works | Photo by: Don Cochran Photography
Shingle Style timber frame homes domesticate the lofty medieval grandeur of the Lyrical style with Craftsman touches from the late 19th and early 20th centuries. This is the style of Adirondack “Great Camps” and classic Rocky Mountain lodges. Timbers are often painted in earthy browns, reds, and greens, and exteriors incorporate cedar shingles, exposed rafter tails, stone pillars, and other Craftsman features. Shingle-style homes bring all these elements together in the context of a timber frame structure. In these homes, Beganyi notes, that “wood is not just for floor and doors. It can be an impressive component of your house.”

Stone pillars and two graceful glulams create a dramatic entrance to this Shingle-style home. Architect: Shope Reno Wharton | Builder: Adirondack Classic Designs, Inc. | Timber frame: New Energy Works | Photo: Durston Saylor
New Energy Works
800-486-0661
newenergyworks.com
Share
![NEH-Logo_Black[1] NEH-Logo_Black[1]](https://www.nehomemag.com/wp-content/uploads/2022/08/NEH-Logo_Black1-300x162.jpg)





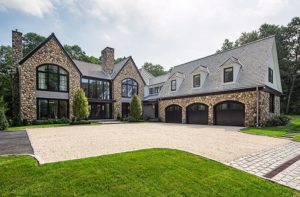
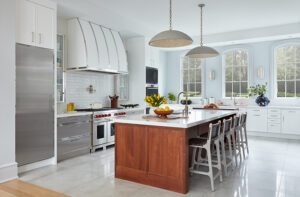
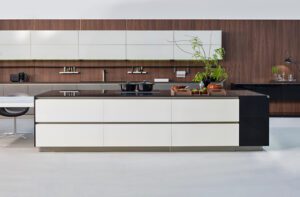

You must be logged in to post a comment.