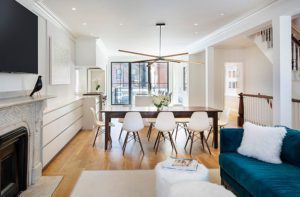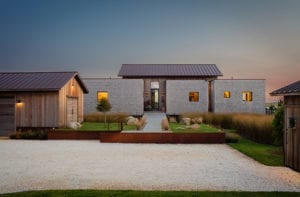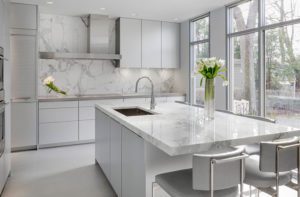The Old House & The Sea
August 19, 2014
A historic Cape Cod home’s dramatic enhancement plays up its beachfront location without a hint of cliché.
Text by Kristine Kennedy Photography by Eric Roth
When Patrick Ahearn got a first look at his clients’ house, he encountered a soaring, moody great room that made him think more of a hunting lodge in the Adirondacks than a beach house on Cape Cod. The walls wore dark-stained paneling, the room offered no access to the outdoors, and a second-story gallery rose to a series of dormitory-like bedrooms. Ahearn recognized the house as a grand summer cottage in the New England tradition of the 1920s, but this room was, as he put it, “very unique to this house.”
The room presented both an opportunity and a challenge: how to preserve the unusual feature while meeting a modern household’s needs. The clients, a suburban Boston family, wanted a weekend home suitable for multigenerational relaxing and entertaining. But the house lacked some of the most basic “amenities,” such as heat, insulation, and modern bathrooms.
“The question became, how could we script the house as if it were original to the 1920s, but bigger, lighter, and with insulation—and do it in a way that it would appear we hadn’t done anything?” Ahearn explains. Ironically, he says, the plan involved making what he calls “radical changes” to the architecture.
The builder, E.J. Jaxtimer, began by lifting the part of the house that held the great room and pouring a new foundation. The now fully tricked-out basement offers lots of leisure space. Above ground, Ahearn designed two new wings: one holding the master suite and home office, the other a guest suite. A reoriented kitchen now accommodates a large breakfast room, morning room, and butler’s pantry. The second floor, containing children’s bedrooms, now has five bathrooms instead of two, plus a laundry room. The renovation added about 1,500 square feet, bringing the total to 6,500.
What Ahearn describes as a formerly “indoor-oriented house” now maximizes views and better integrates the outdoors. The property runs deep—all the way from the road, through woods and groomed lawns, past the house and pool, down to a private beach. Close to the house, the manicured plantings and brick patios hint at the classically tailored spaces to be found inside. Nearer the beach, sea grasses add a more casual touch. Nowhere are the views of the beach and Nantucket Sound more spectacular than from a widow’s walk recessed into the reframed roof.
To achieve an open and airy feel throughout the interiors, the team replaced, moved, and added windows. Ahearn also installed a full complement of French doors and porches. Screening the porches adjacent to the kitchen and great room means interior doors are always wide open, promoting easy circulation.
In keeping with the home’s original architectural style, Ahearn designed gambrel roofs for the new wings. A new portico draws attention to the front door, which, like the shutters, wears a coat of dark green paint. White cedar shingles clad the exterior, and red cedar shingles were used for the roof. Jaxtimer fabricated interior wall panels and moldings on site, using the existing millwork as a guide. Says Ahearn: “We kept it in the spirit of the original house, but re-detailed it in a little more elegant way.”
Maintaining the spirit of the 1920s house was also the goal of interior designer Anthony Catalfano. “The clients wanted it to be comfortable and Old-World feeling, like a rambling cottage,” he says. That sensibility directed his furniture choices, a mix of English-style custom upholstery and antiques to give the space the look of having evolved over time.
This strategy is particularly evident in the great room. “I thought it was unique to have this big room, dead center in the middle of the house,” says Catalfano. Although it’s a seaside house, “we really worked with and embraced the darkness of the paneling,” he says. The room’s woodwork has a new lighter stain, and wainscot panels were added to the second level to complete the look. For casual texture, a khaki-color wicker wallcovering from Phillip Jeffries is used on the first- and second-floor walls. The fireplace’s stone face and rustic wood mantel nod to lodge style.
An expansive custom rug from Stark Carpet, a wool flatweave in a cream-and-khaki stripe, unifies the three seating areas. A dining area at one end of the space is outfitted with an antique gateleg table and wheelback Windsor chairs. The room’s central seating is defined by a rolled-arm sofa and side chairs accompanied by an eclectic mix of antique tables in various finishes. At the fireplace, a homey trunk and Asian side tables accent twin loveseats.
Catalfano fashioned the floral, damask, and embroidered fabrics of the custom upholstery pieces to lend the spaces a feminine touch. “There are a lot of very angular areas in that house, and I chose to soften them with rolled arms and skirts,” he says. The designer softened hard edges elsewhere in the house as well, using toile and block prints in the office, for example, and gathered drapes and skirts in the master bedroom and butler’s pantry.
Catalfano also set a tone of timeless comfort in the expansive kitchen, which was fabricated by Triple Crown Cabinet & Millwork. Benjamin Moore Ivory White covers all the cabinets, including the built-in hutch in the breakfast area. There, Windsor chairs surround an antique trestle table with lots of character. The breakfast area flows to a morning room outfitted with four club chairs in a classic Brunschwig & Fils blue floral accented by scallop detailing on the skirts.
Quiet luxury reigns in the master bedroom, where a neutral palette is given a rich feel with upholstered walls and window treatments that combine thick matelassé drapery panels and roman shades. The ladylike chaise longue has tufting, a curved back, and gathering on the skirt.
The homeowners wanted to play up the romantic seaside location and honor the classic architecture of the house. Their true goal, however, was an elegant and congenial gathering place for friends and family. Today’s reborn 1920s beach cottage is a warm, welcoming home in any season. •
Architecture: Patrick Ahearn
Interior Design: Anthony Catalfano
Builder: E.J. Jaxtimer
Landscape Design: Phyllis W. Cole
Share
![NEH-Logo_Black[1] NEH-Logo_Black[1]](https://www.nehomemag.com/wp-content/uploads/2022/08/NEH-Logo_Black1-300x162.jpg)






















You must be logged in to post a comment.