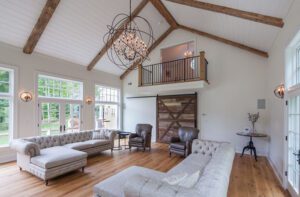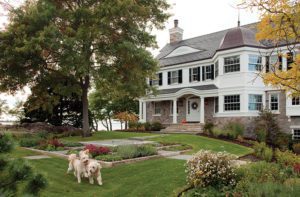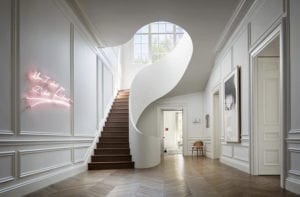The Family That Plays Together
July 6, 2012
Grandparents everywhere know that, if you build it, they will come. That’s why these homeowners bought a stunning piece of waterfront land in Barnstable, tore down the inadequate house occupying the property and built an expansive, beautiful gathering place for their six children and ten grandchildren—a vacation home with room for all. As the couple searched for an architect, they noticed that the houses they most admired had one thing in common: they were all designed by Boston architect Tom Catalano. They looked no further.
“They came to me with a very large program,” says Catalano. “They wanted to create a series of different kinds of spaces, including traditional rooms for entertaining and play space for adults and children. They wanted more than enough room for all the grandchildren and their friends.”
While the family retreat measures more than 17,000 square feet, Catalano’s skillful design brought forth an appealing shingled structure that doesn’t loom or overwhelm. To pull off the daunting challenge of designing a big house with an intimate personality, Catalano used a number of traditional design tricks no less effective for their familiarity. “The gambrel roof brings the roofline down to the first-floor level, but still leaves space for a full second story,” he explains. “The bell-shaped roof form breaks up the mass while presenting a traditional, pleasing profile. There are ten projecting gables; they are shingled in a wave pattern, which tones down the verticality.”
His clients also had several details they wanted to include. “They told me that they had become enamored of the brickwork they had seen on English chimneys and asked for similar chimney designs,” Catalano recalls. “They wanted an observation tower. And, within a welcoming, family-friendly environment, they wanted a symmetrical, formal entry.”
For a dramatic yet warm entry, the outside is as essential as the interior. Enter Joe Wahler, a landscape architect at Stephen Stimson Associates in Cambridge and Falmouth, Massachusetts. “It was a great opportunity to get involved early in the process, before the building had been thought out,” he says. “The site was mostly unmanaged and heavily wooded with pitch pine trees.”
Wahler’s landscape plan opens with an approach to the house that creates the feeling of moving through a series of gardens. “The concept was to make the house’s surrounding area feel larger by breaking it up into smaller outdoor rooms,” Wahler says.
“You drive through gates into an outdoor room created with trees, lawn, brick paving, and granite,” he explains. “The brick paving leads through a double row of honey locust trees, which will mature to thirty or forty feet. Eventually, they will meet overhead.”
The front garden resembles a traditional courtyard formed by the garage wing to one side and a guesthouse and swimming pool opposite. “The pool is technically in the front yard,” says Wahler. “Of course, the homeowners had a desire to feel protected in the pool area. To create a sense of privacy and to shield it from the road, we enclosed it with a six-foot-tall privet hedge.”
The honey locust tree allée leads to a curvaceous entry that juts out of the front facade.
“The entry projects in order to anchor the view, while creating space for a dramatic second-floor landing with curved windows,” Catalano explains.
The impressive entry leads into a house that owes its intimate personality to carefully chosen furnishings, as well as to more of Catalano’s architectural sleight of hand. “The first floor has ten-foot ceilings,” he says. “To keep them in scale with normal seven-foot doors, we used transoms. We also used transoms over interior windows and doors to maximize the light and bring architectural interest.”
Susanne Csongor, principal of SLC Interiors in South Hamilton, Massachusetts, designed an interior equally influenced by the house’s ocean-side location and its child-friendly function. The result features a traditional blue-and-white decor enlivened by luxurious textures and striking art. “The clients wanted a fun, fresh palette that could also withstand the wear and tear of many grandkids,” Csongor says. “The overall interior design was driven by the location. The clients love all shades of blue and also wanted to relate to their surroundings.”
Csongor successfully negotiated the fine line between traditional and ho-hum with bold gestures. The dramatic front hall, for example, is painted crisp white. Complementing the mahogany curve of the railing are a dark-blue stair runner and a hand-knotted Tibetan carpet made in Nepal. Their subtle, saturated colors echo those found in the large maritime oil paintings—part of the homeowners’ sizable collection, which focuses on American and Chinese art—flanking the second-story landing.
In the living room, against a backdrop of shrimp-colored Maya Romanoff watermark wallpaper and pristine white millwork, gentle melons, greens and blues highlight and complement several paintings as well as a pair of antique Canton ginger jars.
The family room takes a patriotic turn, with its framed antique thirteen-state flag acting as the focal point of the high-ceilinged blue-and-white space. “The client just loved the flag and thought it would be appropriate to have for their large Fourth of July gatherings,” Csongor says.
Her design scheme for the master bedroom, too, started with a piece of American folk art.
“The palette was driven by the old mirror we purchased very early in the project,” she says. “It made for a color scheme of soft, pale blues and whites—very soothing.”
The octagonal observation tower the homeowners coveted is outfitted simply, with a ceiling of sky blue and a floor that resembles a ship’s deck.
The heart of so many homes is the kitchen, and it’s easy to imagine a passel of grandkids keeping their grandmother company in this large, functional space, where gleaming stainless steel and white surfaces are enlivened with accents of deep royal blue.
The symbolic heart of the home, though, might just be the bunkroom, a child’s fantasy of ship’s ladders, teak and holly decking, and portholes. “The room sleeps eight,” Catalano says. Then he adds, with a smile: “But all the children are drawn there, even the grown-up ones.” •
Share
![NEH-Logo_Black[1] NEH-Logo_Black[1]](https://www.nehomemag.com/wp-content/uploads/2022/08/NEH-Logo_Black1-300x162.jpg)



















You must be logged in to post a comment.