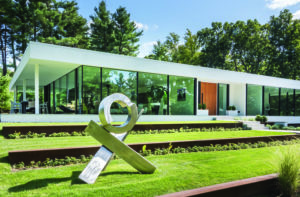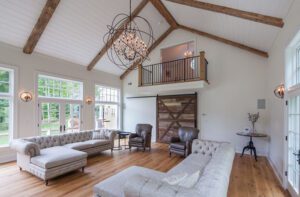Tall Story
December 29, 2014
A colorful redo of an old South End townhouse offers glimpses of a glorious history even as it celebrates modern living.
Text by Paula M. Bodah Photography by Bruce Buck Produced by Kyle Hoepner
Ah, the freedom of the empty nest.
No longer is the first consideration in house hunting all about the best school system, the safest neighborhood, the most kid-friendly activities. For Jamie and Kara, a dual-career couple with one son in college and the other close on his big brother’s heels, it was time to fulfill a long-standing wish to live in the city.
“We did the typical search everywhere in Boston,” recalls Kara. “We wanted an older place, with some charm.” In the end, they were drawn to the vibrant, eclectic nature of the South End. “We like the mix of people—there’s every kind of person here,” Kara says. “It felt like a neighborhood.”
Finding just the right dwelling proved a bigger test. “We looked at every single townhouse that came on the market, but we couldn’t find something perfect for us,” Kara says. The five-level nineteenth-century brownstone they finally bought wasn’t everything they’d hoped for, but nine months of living there gave them a good feel for how to turn it into the home of their dreams.
All they needed was the right team to interpret those dreams. They found it in C&J Katz Studio and Payne/Bouchier Fine Builders. Jamie and Kara formed an immediate bond with Cheryl and Jeffrey Katz, another two-career couple with a pair of grown children. “We interviewed other designers, but we fell in love with them,” Kara says.
“You kind of know right away,” adds Cheryl. “It was clear we were meant to work together.”
The Katzes have worked frequently and happily with the crew at Payne/Bouchier. Homeowners, designers, and builders, then, formed a collegial squad—a good thing, given the challenges that arose.
The old building was remarkably well preserved, according to Payne/Bouchier’s project executive, Chelsea Strandberg. “It was fairly pristine in the sense that a lot of original features were there,” she says. Moldings and other architectural details had miraculously survived renovations in the 1960s and ’70s. “So it was a real treat to discover that they were still there and in good condition.”
On the other hand, she and her co-workers—partner-in-charge Oliver Bouchier and project manager Dave Long—discovered that the entire rear brick wall of the building was collapsing. Undaunted, the team saw the need to replace the wall as an opportunity to brighten the interior. “The whole back of the house was removed and rebuilt, which allowed us to use much bigger windows,” Jeffrey says. The kitchen, for instance, now has a wall of windows that open to a deck and flood the space with sunlight, a feature that makes Jamie, a passionate foodie and cook, especially happy.
The remodeling plan meant gutting all the other walls down to the studs, but no one wanted to lose the details that gave the old house so much of its charm. The building crew crafted a complex scaffolding to hold the old molding in place as they tore the plaster away behind it. Fireplace mantels were retained, and the central staircase was jacked up and reinforced. As the walls were rebuilt, gaps in the molding were filled in with perfect replicas created by Clayton Austin of Boston Ornament Company.
Kara and Jamie wanted a home with a sense of history, not a museum. Yes, the elaborate moldings and ornamental fireplaces honor the building’s past, but the colors, furniture, accessories, and art make abundantly clear that this is a place for a modern couple.
They use the quaint term “parlor” to describe the two living rooms that occupy the third level, but don’t go looking for wing chairs with doily-protected arms. The front parlor blends past and present beautifully, beginning with the silk-and-wool carpet in front of the fireplace. “It’s like a painting,” says Cheryl. “It has an amazing palette of rich colors, and an incredible sheen.” It was one of the first items the Katzes suggested to Kara and Jamie, and it quickly set the tone for the whole house. “As soon as we all saw it, we were off and running,” Cheryl says.
A curved-back but clean-lined sofa in cut-velvet pinstripes sounds a decidedly contemporary note, as do the modern armchairs outfitted in green mohair. A midcentury cocktail table and midcentury lamps on the consoles that flank the fireplace add to the modern feel.
The less formal rear parlor is a more vivacious version of its companion. While the front room’s walls are painted a putty color with a hint of green, the rear parlor sports a coat of warm, deep green. The furniture, still a mix of new and midcentury, is a bit slouchier. And the front parlor’s draperies of October-sky-blue silk trimmed in Chinese red are reinterpreted as roman shades here.
One floor down, at street level, sits the kitchen and the jewel box of a dining room. A painting the owners had, a vivid piece by Boston artist Gerri Rachins, inspired the Katzes to paint the latter’s walls a brilliant green that gives the room a gemstone glow. Emerald-hued velvet curtains banded with grass-green silk hang at the windows, and a wide, linear crystal chandelier illuminates the long table that is the site of frequent dinner parties. The chairs are upholstered on the front with leather, and backed with striped velvet that echoes the reds and blues of the parlors.
The fourth level of the house is given over to the master suite (sons’ rooms and guest rooms take up the top floor). Shades of blue and gray give the bedroom an airy in-the-clouds feeling conducive to sleep. The master bath makes use of four kinds of tile in myriad shades of blue with trim and fixtures in white for a spa-like space to ease away the day’s stress.
Jamie and Kara moved out while the house was being remodeled, but now that they’re back, they can’t imagine ever wanting to be anywhere else. “I adore it,” Kara says, simply. “I wouldn’t change a thing.” •
Architectural and interior design: Cheryl and Jeffrey Katz, C&J Katz Studio
Builder: Oliver Bouchier, David Long, and Chelsea Strandberg, Payne/Bouchier Fine Builders
Share
![NEH-Logo_Black[1] NEH-Logo_Black[1]](https://www.nehomemag.com/wp-content/uploads/2022/08/NEH-Logo_Black1-300x162.jpg)



















You must be logged in to post a comment.