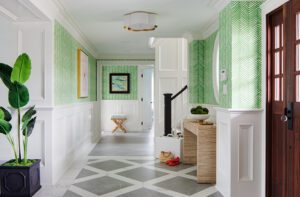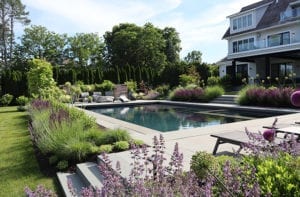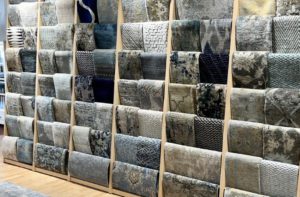Remembrance of Things Past
August 19, 2014
A suburban Boston house in a style that evokes a wife’s Oklahoma childhood becomes a family home for building a new set of happy memories.
Text by Megan Fulweiler Photography by Michael J. Lee Produced by Kyle Hoepner

The corn may grow as high as an elephant’s eye in Oklahoma, but for some residents, it’s the architecture that resonates. Noted twentieth-century Tulsa-based architects John Duncan Forsyth and Charles Stevens Dilbeck left behind a wealth of memorable homes. This 1928 house in Weston, Massachusetts, is reminiscent of their styles. Over time, its romantic, Old World facade has appealed to plenty of passersby, but one couple, in particular, fell in love with it.
The wife spent her childhood in Oklahoma. She and her husband, both busy professionals, were living a contented urban life. While visiting friends for the weekend, though, they happened by this place and everything changed. “I told my husband if we could have that house, I’d move to the suburbs,” the wife recalls. Almost unbelievably, the property was for sale. The happy duo, with their young sons in tow, said goodbye to the city and settled in.
Even the best-built, eighty-six-year-old house, however, has challenges. A modern heating system was called for, along with a general upgrading of mechanical systems followed by a new roof. Still, the incredible architectural detail—the chimneys, turrets, and leaded windows—more than made up for all of that. And when the time came to launch interior alterations, the couple assembled a skillful team they knew firsthand would respect the building’s history as much as they did.
The whole group, it seems, had a serendipitous connection to the project and one another. Architects Chip Dewing and Betsy Roosa, of Dewing Schmid Kearns Architects and Planners, had worked with the husband’s parents in the past. Builders Charles Howard and Mike Sander have worked frequently with the architects. And interior designer Andra Birkerts has been a friend of the homeowners for years.
Even the cabinetry company, Kochman Reidt + Haigh, was a perfect fit. Paul Reidt grew up in Grosse Point, Michigan, where homes of this genre abound. All agreed their project was going to be a labor of love. “For unusual homes such as this you don your surgeon’s gloves,” says Howard. “Everything has to be custom.”
To begin, the architects devised a clever scheme to open the first floor and improve the flow without marring the home’s integrity. No worries there. As it turns out, their sensitive renovation has only strengthened the original character of the house. The kitchen had been remodeled back in the 1970s, with a lone door connecting it to the dining room and no access to the pretty backyard. Dewing and Roosa removed an awkward chimney and an unnecessary staircase, added six feet to the back of the room, and installed a generous glass door to scoop up light and provide outdoor views.
At the same time, they enclosed and expanded the existing back porch, transforming the space into an airy dining room with glass doors that open onto a new terrace. Like the architects, ever mindful of the home’s personality, Reidt and co-worker Karla Monkevich slipped stunning black-walnut banquettes into one corner. Strewn with pillows, the handsomely detailed banquettes enhance the room’s use for all manner of entertaining, as well as for precious quiet moments between the owners.
“Working with these clients was fun because they didn’t need things to be conventional. They thought outside the box,” says Dewing. The usual kitchen recipe of multiple cabinets, for instance, was nixed. Instead, the owners opted for a European farmhouse vibe, which translated to a pantry and a limited amount of beautiful cabinetry. Collaborating closely with the architects and owners, Reidt and Monkevich fashioned artful Gothic-influenced fronts for the island’s spice drawers. And with beams reclaimed from the ceiling, they crafted a rustic barn door for the pantry.
The kitchen and nearby breakfast-area floors are of antique Jerusalem tile (as is floor in the dining room). The glorious random-sized tiles are the second layer sliced from beneath thick slabs that once clad ancient roads. “I wanted the floor to look like it had always been there,” the wife explains. “I wanted the character and patina of time.” Giving even more meaning to the setting, the table where the family gathers for breakfast and casual meals once belonged to a dear friend.
Meanwhile, what became of yesterday’s dining room? It’s now a sitting room nestled between the kitchen and new dining room. Open to each, it’s as comfortable as it is stylish. Grasscloth-covered walls evoke burnished leather—a hue that looks inviting by daylight or firelight. “The palette reflects the warm, indigenous colors of where the wife comes from,” explains Birkerts.
Throughout, colors and materials further the connection of the newly developed rooms to those that have remained pretty much the same, like the living room. No ordinary space, of course, the latter includes fanciful molding and a series of pine beams that create a kind of cozy inglenook by the hearth. “Our goal for the house was to integrate the owner’s existing pieces with complementary new things,” says Birkerts. Here, to coordinate with the stucco walls and the family’s beefy sectional sofa, the designer smartly added numerous eye-catching elements such as chairs of various shapes, an antique lamp the color of a wide western sky, and wonderfully mismatched rugs. Visitors gain a peek of it all from the entry.
The peaceful study, with its original tile floor, is also visible from the entry. Long ago known as the “card room,” the warm space has a clear view of the green landscape freshly shaped by landscape designer Jean Brooks, of the Cambridge, Massachusetts, firm that bears her name. Brooks culled overfussy beds and borders, she says, to conjure a “simple, elegant tone that speaks to the architecture.”
Really, nothing has been left to chance. Thoughtful stewards, the owners have ensured a future for their unique house and preserved a treasure. All and all, it’s a fairy-tale ending for a home that evokes golden memories. •
Architecture: Allen Dewing and Betsy Roosa, Dewing Schmid Kearns Architects and Planners
Interior Design: Andra Birkerts, Andra Birkerts Interior Design
Builder: Howard Brothers Builders
Cabinetry: Kochman Reidt + Haigh
Landscape Design:Jean Brooks, Jean Brooks Landscapes
Share
![NEH-Logo_Black[1] NEH-Logo_Black[1]](https://www.nehomemag.com/wp-content/uploads/2022/08/NEH-Logo_Black1-300x162.jpg)


















You must be logged in to post a comment.