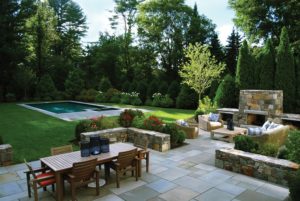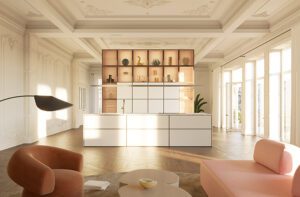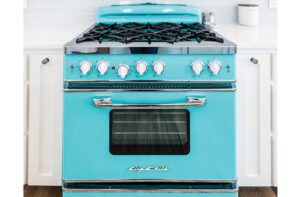Mountain Magic: A Modern Take on The Ski House
October 23, 2013
A Vermont vacation home has all the familiar ski-house design elements, from its stone façade to its fir paneled interior walls. Still, this family get-away is anything but predictable.
Text by Robert Kiener Photography by Jim Westphalen Produced by Karin Lidbeck Brent
“Mountain modern.” That’s how Marcus Gleysteen’s clients described the vacation home they wanted him to design for their thirty-nine-acre lot in Stowe, Vermont. “And they had another request,” recalls the Boston-based architect. “This was their dream home and they wanted it to look ‘cool.’”
Gleysteen understands cool. Because this was a second home, he had the freedom to, as he explains, “push the design envelope.” He had worked with the couple on their more-traditional primary residence, in Brookline, Massachusetts, and knew they were open to new ideas. Over a series of meetings, he and his clients went back and forth, or “pushed and pulled,” as he says, as they honed the design.
“It was a real collaboration,” says the husband, a Boston-based financial executive. “We often looked at a design and said to Marcus, “‘That’s good, but can you make it cooler?’”
The result, a four‑bedroom, two-level contemporary mountain house, is certainly cool. It’s also innovative, elegant, and evocative of what Gleysteen refers to as the “Vermont vernacular.” “We didn’t want to design just another ski house, a chalet, or something that looked like a suburban house with a bunch of massive logs around the front door,” the architect says. “And we especially didn’t want the house to look like it was on steroids.”
Taking his inspiration from abandoned buildings he has seen throughout New England, Gleysteen designed the house to resemble what he calls “a collection of buildings that grew up together naturally; a kind of mini-village.”
He incorporated familiar design elements such as a stone facade, gently bowed entry bridge, asymmetrical gables, and shed roofs—all details found in New England architecture. To tie all these elements together “like connective tissue,” he designed the novel, metal-strapped timber-frame system.
To further reduce the mass of the 8,000-plus-square-foot home, he and the owners decided to separate the master bedroom and bath from the first-floor main living area’s great room and kitchen. It is connected via that quintessential element of the Vermont vernacular, a covered bridge, that mimics the home’s main entryway. The lower level contains three additional bedrooms and baths for the owners’ three children, a TV/recreation room, and a utility room.
Gleysteen and his clients turned to Burlington, Vermont–based landscape architect H. Keith Wagner to help site and landscape the home. “We excavated some of the hillside so the house could sit more comfortably into the sloping lot,” says Wagner. “And we added a dry ravine that ‘flows’ in front of the home and curves under the covered bridge to the bedroom. Both are very organic ways to help break up the mass of the house.”
Wagner filled the ravine with an assortment of native sedges, red twig dogwood, river birch, and other plants one might find near a mountain stream.
The excavation also allowed Gleysteen to flood the ground-floor level with light via floor-to-ceiling windows. “That was critical,” he says. “We didn’t want the lower level to have the feel of a walk-out basement.”
Filling the home with natural light and exploiting the spectacular Vermont mountain views were also important to the owners. “We’d seen too many mountain homes that didn’t take advantage of remarkable views,” the husband explains. The home invites the outside in via a series of massive, floor-to-ceiling windows. There are dramatic views of Stowe’s ski mountain and, in the distance, the Trapp Family Lodge.
While the home’s exterior is a blend of modern and traditional, the interior feels much more contemporary. Stowe builder Steve Sisler points out the soaring, Douglas fir–paneled cathedral ceilings, the oversize windows, and ultramodern elements such as gray concrete kitchen countertops and stainless steel–clad drawers and appliances. “Marcus and the owners wanted a clean, sleek look inside,” Sisler explains. “I think they got exactly that.” The radiant-heated floors are American walnut, and most of the interior paneling is clear vertical–grain Douglas fir.
Even what Sisler terms the home’s “modified timber frame” got a modern touch. Inspired by the owners’ desire for something different, Gleysteen designed bold, black metal strapping—straps, saddle knife plates, and through bolts—that joins the timbers together. “The black strapping is like jewelry,” explains Gleysteen, who studied sculpture at Cooper Union before turning to architecture. “It creates a much finer sculptural sense of scale.” It also is practical; it helps to conceal the seasonal expansion and contraction of the massive timbers.
Sisler is known for his attention to detail, and it shows in this home. Running his hand over perpendicular paneled wall surfaces, he smiles and asks, “Did you notice there’s no trim? We carefully mitered the two walls to meet exactly, without the need for trim. It’s cleaner.”
Many surfaces are flush, and built-ins abound. Sisler and Gleysteen covered up many structural elements with paneling to make them look like faux timbers, a device the architect has dubbed “trimber.”
Because the owners loved the home’s strong interior architectural elements, they have kept furniture and furnishings to a minimum. “We didn’t want to obscure the details,” says the husband. They enlisted Gleysteen to design their platform bed, coffee table, dining table, and storage system, all of which were built by Sisler’s craftspeople.
There’s no better example of the detail and collaboration that went into this home than the massive, four-sided granite fireplace that dominates the interior. Sisler, Gleysteen, and mason Matt Parisi combed through slag piles of abandoned granite at a local quarry in search of just the right shapes for the fireplace’s mantel, lintel, and hearthstone.
“I wanted the fireplace to look more like the Matterhorn, full of nooks, crags, and crannies that reflected light, than like a giant hunk of stone,” explains Gleysteen. Based on his clients’ reaction, he and his team succeeded.
“For a fireplace,” say the owners, “it’s very cool. Just like the rest of the house.” •
Architecture: Marcus Gleysteen, Marcus Gleysteen Architects
Landscape design: H. Keith Wagner, Wagner Hodgson Landscape Architecture
Builder: Steve Sisler, Sisler Builders
Share
![NEH-Logo_Black[1] NEH-Logo_Black[1]](https://www.nehomemag.com/wp-content/uploads/2022/08/NEH-Logo_Black1-300x162.jpg)























You must be logged in to post a comment.