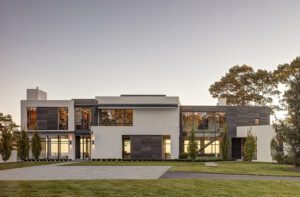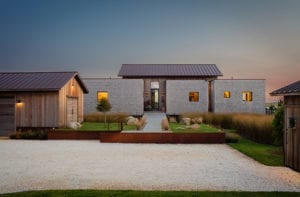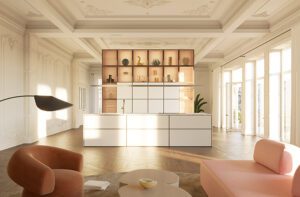Kathleen Tillett’s Personality-Filled Home
September 6, 2018
A woman’s personality-filled loft above a Massachusetts textile factory celebrates generations of her family’s life and craft.
Text by Debra Judge Silber Photography by John Gruen Produced by Stacy Kunstel
The towering open shelf in Kathleen Tillett’s loft is a storyboard and a shrine, a celebration of objects ordinary and odd. There are clay beads and glass orbs, plastic Christmas ornaments, architectural molds, photographs and cloth-bound books. A smock splashed with color is hooked on one end, alongside rusted chains once used to restrain theatrical curtains. Tillett found the shelf—reportedly salvaged from a municipal building in Denmark—in the basement of an antique shop nearly twenty years ago.
“It’s incredible,” she says, her voice lowering with unabated awe. “It has all slate shelves, all numbered. I’ve never seen anything like it.” Its placement is practical—it separates a cozy seating area from the main living area—but its overburdened shelves are weighted with meaning. The objects all connect, in some way, with Tillett, her children, and their grandparents. “It’s all the things they’ve experienced or are proud of, things they did,” she explains. “Very unimportant things to anybody else, but important things to the family.”
Twelve years ago, when the last of her five children left for college, Tillett raised the roof on the family’s screen-printing factory in Sheffield, Massachusetts, to create a home for herself. The apartment would be hers, but it would also be deeply connected to her family and the craft they’ve practiced for four generations.
Now headed by Tillett’s son Patrick McBride, Tillett Textiles was founded in the 1930s by Leslie Tillett, who with his brother left the family’s screen-printing business in England to set up shop in Mexico. In the 1940s, Leslie and his wife, D.D. Doctorow—a journalist who fell in love with Tillett after interviewing him for a Harper’s Bazaar article—relocated to New York. Their lively patterns soon attracted top designers and scores of high-profile fans, including First Lady Jacqueline Kennedy. “It’s quite a beautiful story,” says Tillett, who ran the company for forty years. “It’s a wonderful thing for us to carry on.”
Until she moved in, the attic of the Sheffield factory was a repository for seven decades of Tillett screens; she consolidated this extensive library (which is still tapped for new designs) to free up about a third of the second floor. Constructed by the government in the 1970s, the former pig barn was as stylish as a sheet of muslin. When Tillett purchased it, its prime virtue was its ability to accommodate the factory’s 110-foot-long printing tables.
Tillett had local contractor Bob Johnston, now retired, begin by slicing off part of the roof. They let the project take its own path from there, conferring at the end of each day about what to do next. The rebuilt attic space was supplemented with a tower to create a 2,300-square-foot apartment that includes an open living area with a kitchen and scullery, as well as three bedrooms, three baths, a yoga studio, and a screened porch that overlooks surrounding cornfields.
Its spare interior identifies with the building’s utilitarian origins. “We didn’t get fussy,” Tillett explains. The fiberboard walls of the main living area are sprayed white except for the one that defines the kitchen. That surface, split by a narrow window, is clad with large ceramic tiles that run to the ceiling. A pair of simple stainless vent hoods marks the location of a Wolf range and a Thermador grill. The centerpiece is a ten-foot-long marble-topped island with a stainless-steel frame and galvanized panels. “It’s a handmade kitchen,” Tillett says. Cleanup is relegated to an adjacent room fitted with cabinets clad with a textured laminate that Tillett and McBride enhanced with a silk-screen pattern in golden yellow.
A glass-paned garage door—its opening apparatus intentionally visible—retracts to erase the line between the living area and the porch. “It’s like living in Bali. And it creates a wonderful place to have a party,” Tillett says. The porch hosts a casual assortment of furniture that includes a German street bench and a hanging, egg-shaped Indonesian chair that is a favorite among guests. “People will come for a weekend and spend the entire time sitting in it,” Tillett says.
The apartment’s interior, like its structure, evolved organically. “It was a couple of years before I had any furniture here,” Tillett admits. “I wasn’t sure where to begin. Then I started hauling out family artifacts.” Before landing above the factory, Tillett had bought and rehabbed more than two dozen homes, about half of which she occupied. This apartment, she says, “is kind of a little bit of every house we’ve ever had.” Those little bits include a wallpaper frieze from the early twentieth century that Tillett found in the attic of one of those rehabs. Mounted in her bedroom, the framed strips depict a parade of historical figures rendered in art-nouveau style. It’s probably the coolest thing I ever owned,” she says.
That’s saying something in a home where so many of the furnishings represent thrilling finds, from rare midcentury pieces to a tree branch weighted with a swollen wasp nest that rests alongside two African tribal chairs. “Isn’t it amazing?” Tillett asks. “Patrick found it and brought it back to the factory. It’s very peaceful; it’s like a piece of art.”
McBride, a longtime collector who contributed, along with the branch, many of the apartment’s midcentury gems, says, “I sometimes joke that she provided the house and I provided the furnishings.” The “coolest” ranking in his book goes to a pair of Robert Kayton chairs he picked up at a tag sale for $75. A circular midcentury table that sits just inside the garage door is another favorite find from years ago.
What’s missing among these unexpected treasures is what one would expect to find in a Tillett home: the vivacious fabric the family is known for. Patterns produced downstairs appear only on a few pillows, some drapes, and a coverlet. “I would never be able to rest,” Tillett explains, if she were surrounded by her day-to-day work. Instead, the walls showcase selections from her vast collection of paintings and line drawings created by Leslie and D.D. in their later years. And the family story is already represented on those slate shelves filled with objects unified by their randomness. “It’s not like anybody else’s house,” Tillett says. “It’s very, very crazy. But I never get tired of it.”
Share
![NEH-Logo_Black[1] NEH-Logo_Black[1]](https://www.nehomemag.com/wp-content/uploads/2022/08/NEH-Logo_Black1-300x162.jpg)






















You must be logged in to post a comment.