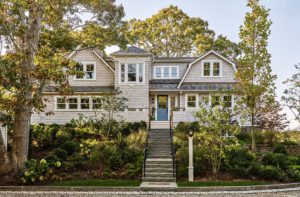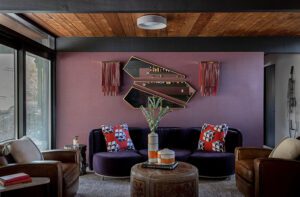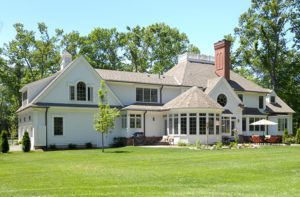Just for Fun
October 27, 2015
Who says playhouses are for kids? Not the family that enjoys this Shingle-style charmer on Long Island Sound.
Text by Regina Cole Photography by Jim Fiora
Joan and John McConville don’t let friends or family sleep in their waterfront pool house. “We have a guest house, as well as extra bedrooms in the main house,” John explains. “The pool house is strictly a place to have fun.”
It is also a favorite landmark on Long Island Sound, a 1,200-square-foot Shingle-style pavilion with a fieldstone chimney, a pergola reaching over the terrace, and a cupola crowning the gambrel roof. Along one side, an infinity-edge pool mirrors the water of the Sound. There is also a spa, a fire pit, an outdoor shower, and a nearby putting green. Clearly, there are lots of ways to have fun here.
The delightful structure, designed by Gregory E. Nucci of Point One Architects in Old Lyme, is the last part of a multistage, multiyear process of transforming a cluster of parcels into an expansive estate that includes a rambling main house, a small marina, and a private dock.
“The McConvilles found me through mutual friends,” says Nucci. “They like traditional styling, and we do a lot of Shingle-style projects, so it was a good fit from the start.”
It all started when the McConville family vacationed in the area some ten years ago. While they were there, a small, shingled structure at the water’s edge, originally used to process oysters, came up for sale. “That little place was our first acquisition,” John explains, as he traces the path of purchases that now combine to make a seven-acre waterfront parcel. “That’s where the pool house is now.”
Nucci designed the family’s 5,800-square-foot main house in 2007; last year, John and Joan turned to him again. After many years of family use, it was time to transform the oyster-shucking shack into something special. “We wanted a pool, a hot tub, a deck, a place to hang out by the water, and we wanted it to tie in architecturally with the main house,” John says.
“This is the ‘Mini Me’ of the main house,” says Nucci, with a laugh.
Building at the water’s edge was no easy feat. “We had to meet FEMA regulations,” Nucci says. “There were a lot of structural considerations.” To abide by the regulations, the pool house sits on steel piers that tie into a big concrete slab. The slab, in turn, ties into a series of long wood pilings reaching deep down into the shifting, unstable soil of the area.
“The design challenge was getting the house back down to the ground,” the architect continues. He met that challenge with applied stone work that gives the appearance of a foundation wall while hiding the steel piers.
From the water, the house looks like a tiny summer cottage, with its pergola-shaded deck, wide-open wall of doors, and seaward-gazing eyebrow window.
The land side has a more formal look, with a gambrel-roofed dormer and entry that echo the roofline. A flagstone terrace, fieldstone pillars, and a low fieldstone wall ground the house firmly to the site. Low-maintenance, sun-loving plantings edge the terrace and provide pops of color.
Inside, a kitchen and a sitting area sit on opposite sides of a large, vaulted space with an airy, U-shaped loft. Mahogany floors and ceiling lend a boathouse feel. The water-facing wall is an eighteen-foot folding-door system that opens to the pergola-shaded deck.
Interior designer Jill Rankl of LCR Design in West Hartford created a classic palette of pale neutrals and blues that plays well with the warm wood tones of the ceiling and floor. “We brought in the colors of sand and water,” Rankl says. “The walls are a soft, sun-baked yellow and, around the fireplace, we applied a mica wallcovering that looks like sand.”
She chose furnishings with the triple purpose of style, comfort, and durability. The bar stools, for example, wear a faux-crocodile leather that looks dramatic, feels cushy, and cleans up with a damp cloth.
With its impeccable style and many amenities, “entertaining pavilion” would not be too grand a term for this enchanting little structure. When friends and family gather, however, it becomes exactly what it was meant to be—a playhouse. •
Share
![NEH-Logo_Black[1] NEH-Logo_Black[1]](https://www.nehomemag.com/wp-content/uploads/2022/08/NEH-Logo_Black1-300x162.jpg)













You must be logged in to post a comment.