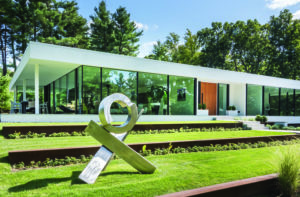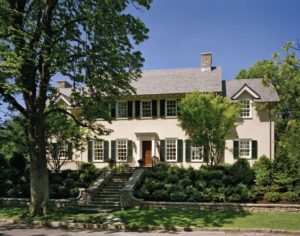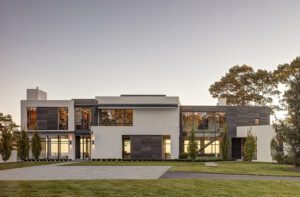Inspirational Outbuildings
March 2, 2021
These three inspirational outbuildings are made for moments when “accessory” feels a lot like “necessity.”
Text by Debra Judge Silber
Inner Peace
The seemingly windowless shed tucked among the cedars ringing Lake Champlain fades into the landscape, as anonymous outbuildings often do. “If you were to walk by it, you’d wonder what it was,” says designer Mika Frechette. But open the door hidden amid the vertical siding, and you can feel reality shift: the interior is clean and bright, with wide openings framing the woodlands and lake, and the walls and ceiling wrapped in channel rustic pine. Working with architect Joan Heaton, Frechette envisioned the small building as a solitary escape conducive to yoga, meditation, and other personal pursuits—which, with the advent of the pandemic, would also include Zoom calls. Visual interruptions were intentionally minimized: “The design is in what’s not there,” Frechette explains. Aside from the bell-shaped pendants above and curved wooden wall hooks, the room holds only a woodburning stove, set on a glass hearth so as not to break the rhythm of the floor. Heaton likewise gauged the grooves of the pine walls to allow switch plates to disappear. “There are so few details,” the architect says, “the details we did do had to count.”
Interior design: Mika Frechette, Stoneledge Farm + Home
Architecture: Joan Heaton, Joan Heaton Architects
Builder: Silver Maple Construction
Landscape design: Wagner Hodgson Landscape Architecture
Photography: Jim Westphalen

Three-point Landing
Perched at the water’s edge in Osterville, Massachusetts, this renovated boathouse offers much more than a place to store the oars. Designer Michele Chagnon-Holbrook’s goal was to create a self-sufficient dockside haven where her client’s active family could enjoy watersports and casual entertaining with nary a need to hike back to the main house. “We tried to keep the look of a boathouse,” she says. “You don’t really know what it is until you open those doors and go in.” The twenty-two-foot-square interior includes a simple but well-equipped kitchen, a bathroom, and a living area that offers mainland comforts without sacrificing practicality: the seating area’s deep cushions employ performance fabrics and mildew-resistant foam, and the wood-look floor is splash-proof porcelain. Window shades restrained with leather straps and grommets and a compass-rose inlay in the heavily shellacked teak bar top inject classic nautical notes, but the comfort and conveniences of this little haven are well above sea level.
Interior design: Michele Chagnon-Holbrook, Casabella Interiors
Architecture: Bereznicki Architects
Builder: E. B. Norris & Son Builders
Photography: Jared Kuzia
Produced by: Karin Lidbeck Brent

The Big Reveal
Planted in a Green Mountain meadow, this Vermont guesthouse reflects a contemporary take on simple vernacular farmhouses that is both fresh and familiar. Narrow clapboard siding and a gabled metal roof fulfill traditional expectations, while elongated windows and a steel sunshade acknowledge contemporary trends. But once inside the front door, it’s the spectacular mountain view—framed in floor-to-ceiling glass opposite the entry—that proves irresistible. “There are literally nose prints on the glass,” says architect Ashar Nelson. The orientation of the 1,800-square-foot structure may celebrate the mountains, but the scenery inside is equally inspiring. Steel rafters support the fir-clad ceiling of the great room, where a loft at one end provides open-air access to two second-floor bedrooms situated above a first-floor suite that boasts its own private patio. An energy-efficient design that includes twelve-inch-thick exterior walls plays into the guesthouse’s elegantly restrained interior, with windows framed by simple fir jamb extensions rather than tacked-on casings. “The aesthetic delight is what most people pick up on first, but it’s really pretty high performance,”
says Nelson.
Architecture: Ashar Nelson, Vermont Integrated Architecture
Interior design: Kate Nelson, Kate Nelson Interiors
Builder: Smith & McClain
Landscape design: Raycroft Meyer Landscape Architecture
Photography: Ryan Bent
Share
![NEH-Logo_Black[1] NEH-Logo_Black[1]](https://www.nehomemag.com/wp-content/uploads/2022/08/NEH-Logo_Black1-300x162.jpg)

















You must be logged in to post a comment.