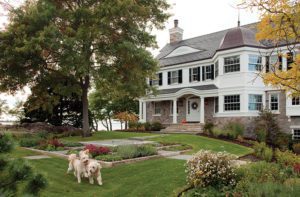At Home in the Country
April 10, 2018
A career woman transitions to retirement in a spacious but cozy Shingle-style charmer in Washington Depot.
Text by Bob Curley Photography by Michael Partenio Produced by Stacy Kunstel
Every interior designer seeks to make a “house” into a “home,” but the decades-long relationship between designer Trudy Dujardin and client Jill Jordon is so deep and trusting, it takes that concept to an especially detailed level, right down to selecting the flowers on the table and arranging treasured keepsakes on bookshelves.
The two first met in 1996 at Dujardin’s retail shop in Nantucket, Massachusetts, where Jordon fell in love with the designer’s style and commissioned her to work on her island home. As Jordon moved between New York, Greenwich, and even California over the years, the call always came for Dujardin to craft each space into something that would feel personalized and lived-in from the moment the busy career woman stepped through the door. “I create a little lifestyle for her in each room that says, ‘This is how you are going to live in this place,’ ” Dujardin says. “I’m tapping into who she is and where she is at each point in her life.”
As Jordon transitioned into retirement and moved to a new home in rural Washington Depot, the designer was charged with the task of integrating a lifetime’s worth of furnishings and belongings into a Shingle-style farmhouse on eight acres of rolling hills.
Jordon’s trust in Dujardin is deep enough to give her a free hand, but the two also have taken shopping trips together to New York and Europe, and Dujardin always shares a linen-bound presentation book with her clients before unveiling the finished product. “I always see everything before she buys it, but never all together until it’s done,” says Jordon.
The 4,000-square-foot home was nearly perfect for Jordon, apart from the lack of a master bathroom; fortunately, a spacious master bedroom was easily divided to create a lavish bath and voluminous walk-in closet with plenty of room to spare.
Jordon generally prefers muted tones like saffron and taupe. Over the years, however, her tastes have veered toward more contemporary designs, which Dujardin particularly indulged in the master bathroom. “We were doing that room from scratch, so it was the perfect opportunity to do something new for her,” she says.
Other work around the house was more about replacing accents—subbing out some frumpy lighting in the foyer for a Holly Hunt wrought-iron chandelier to welcome guests, for example. “We always have a sense of place, but her taste remains much the same,” Dujardin says, so adjustments that suit both the home’s rustic setting and the client’s preferences show up subtly in the fabrics and textures, which lean toward more plaids and wools and fewer silks and velvets.
Dujardin added new lighting and window treatments to the living room, but the J. Robert Scott sofa and John Boone cocktail table both traveled with Jordon from her New York and Greenwich homes. Likewise, the dining room table and chairs are longtime possessions of the owner. “Jill wanted to reuse whatever she could from her other houses,” says Dujardin. The result is a mixed bag of transitional, contemporary, and antique furnishings, enhanced by the owner’s art and craft collections. “Each home becomes richer in a way,” the designer says.
There was little need to alter the layout of the barn-like great room, with its towering stone fireplace and acres of windows overlooking an organic farm and the Berkshire Mountains. Doors from the great room lead to a screened porch scattered with black Kingsley Bate woven furniture, and the backyard gardens and pool. “She has all this beautiful landscape to look at when she puts her book down and looks up,” says Dujardin. “The great room is the signature statement of the home.”
For the twenty-eight-by-forty-foot space, Dujardin chose wood-frame couches and wool fabrics to create a sense of upscale country style. A palette of gray and taupe helps make the airy room feel cozy at night without detracting from the dramatic setting when the sun is out. “During the day I tend to be in the living room,” says Jordon, “but at night I’ll go in the great room, light a fire, and watch TV.”
The adjoining kitchen was largely left untouched apart from some fresh paint and Holly Hunt chairs at the counter. “That wasn’t where she wanted to spend her money,” says Dujardin. More resources were poured into the second-floor master suite, which echoes the size, high ceilings, and soothing views of the great room.
The master bath added by builder Chris Washington has a decidedly contemporary bent and includes a large walk-in shower, soaking tub, and mirrors offering perspectives from every possible angle—befitting a client whose work and social life (including attendance at the recent Grammy Awards with her music industry boyfriend) put a premium on style and appearances.
After a go-go and highly successful career, the laid-back country living of northeastern Connecticut suits Jordon perfectly. Her wood-shingled home blends into the landscape, soothing, light-filled rooms are further brightened with fresh floral arrangements, and the backyard is a relaxed and lushly private summer sanctuary.
Sure, Jordon’s neighbors include some famous authors, politicians, and diplomats. But now there is time for browsing the local antique shops and meeting the “gentlemen farmers” who populate a town that reputedly inspired the quintessentially American small town of Stars Hollow in Gilmore Girls.
Or, more frequently these days, curling up with a good book or reruns of The Tonight Show. Confesses Jordon, “I still go into the city a lot, but I can’t wait to get back.”
Project Team
Interior design: Trudy Dujardin, Dujardin Design Associates
Builder: Chris Washington
Share
![NEH-Logo_Black[1] NEH-Logo_Black[1]](https://www.nehomemag.com/wp-content/uploads/2022/08/NEH-Logo_Black1-300x162.jpg)





















You must be logged in to post a comment.