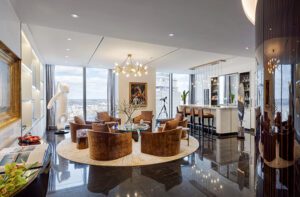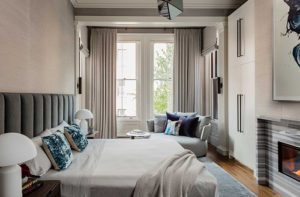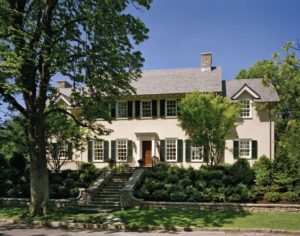Have a Heart
August 28, 2013
A Boston townhouse’s modern update includes one traditional element that brings new warmth to the very core of the home.
Text by Regina Cole Photography by Michael J. Lee
When this modern young couple bought an attached single-family townhouse in Boston’s South End, they envisioned a sophisticated, contemporary interior. They also wanted one decidedly traditional element: a wood-burning fireplace. A simple desire, it would seem, but one that dictated a total conversion of the system behind the existing gas fireplace. For help with the structural complexities, they turned to the Boston design/build firm Haycon on the recommendation of friends whose opinion they trusted.
“The fireplace was a challenge,” admits architect and project manager Karl Viksnins. “To transform the firebox to one that could burn wood, we had to dissect the house. We cut the house open to get a new chimney in.”
The house, Viksnins notes, has four full stories. “Changing the fireplace from gas to wood was the one piece of major construction work in this project.”
The new fireplace holds court on the spacious second floor where it forms the focal point for a sitting area that eases the transition from living room to dining area. In a wise move, the homeowners kept the original marble surround and mantel, a stunning example of late-Victorian Eastlake style with its geometric carving.
Beyond the fireplace, nothing in this home could fairly be called old-fashioned. In enlisting designer Shannon Feeney—another recommendation from friends—the couple hoped to create a space with all the elegance the old home deserved but with a younger, modern feel. “They wanted a fresher, more contemporary look, but they still wanted it to be homey,” says the designer, who has offices in Boston and Dallas, Texas.
Feeney and Viksnins executed a complete facelift that included new paint throughout, new plumbing fixtures, wood flooring, new marble for the kitchen and master bathroom counters and new hardware.
From the first floor, with its cheerful kitchen and comfortable family room, to the fourth-floor master suite—connected by a stairway that wears a sophisticated, graphic black-and-white carpet—Feeney specified a clean, quiet color scheme that derives its impact from a bright white background accented with occasional bursts of strong color.
The neutral canvas makes a fitting backdrop for the couple’s growing collection of contemporary art.
In the kitchen, the palette manifests as white cabinets, backsplash, walls and ceiling, warmed with earth tones on the floor and countertops and seasoned with a colorful rug.
The family room’s personality sparkles with vivid orange in an armchair, a lamp and accent pillows, as well as with a rug whose metallic geometric stripes create pattern against a calm blue background. “I treat rugs like artwork,” Feeney says. “They lay the groundwork for a room. It’s one element where I encourage clients to splurge.”
The second-story living room features another important rug before the fireplace, this one hair-on-hide with a subtle floral pattern of milky-white and gray hues that echo the marble of the mantelpiece and make a fitting ground for elegant leather swivel chairs. A driftwood-framed mirror above the fireplace injects a casual note.
In a second seating area, an ivory sofa and a sofette of soft blue cozy up to a glass-topped cocktail table. Toss pillows from Kravet and a wool rug from Steven King pick up the sofette’s blue as well as the taupe of the curtains.
On the other side of the fireplace a Foscarini Caboche chandelier softly illuminates a contemporary round pedestal table and upholstered dining chairs the homeowners brought from their previous house.
The pleasing ambience continues through the third floor with its guest rooms and up to the fourth-floor master suite, where the home’s design language is expressed by a bed upholstered in oatmeal-colored linen, a neutral rug and window treatments featuring taupe and blue brushstrokes against a white background. Classic nailheads trim the headboard, and above it hang five unique minerals in deep rose–colored metallic frames. A jolt of color comes from a shaggy purple pillow. “We wanted a serene feeling,” says Feeney. “But not a boring one.”
Now that the work is done, the homeowners have no regrets, even as they recall the single most intrusive part. “They love to come home from work and sit in front of the fireplace,” Feeney explains. “It really is the heart of the home.”
Project Team
Interior designer: Shannon Feeney
Builder: Haycon
Share
![NEH-Logo_Black[1] NEH-Logo_Black[1]](https://www.nehomemag.com/wp-content/uploads/2022/08/NEH-Logo_Black1-300x162.jpg)















You must be logged in to post a comment.