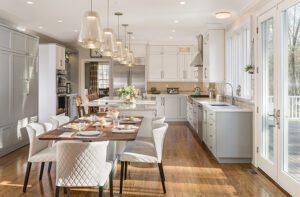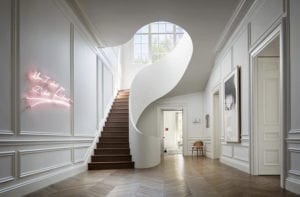Happy Campers
June 13, 2010
A family's breezy new Martha's Vineyard home borrows what they loved best about the rustic island house they rented for years.
Text by Paula M. Bodah Photography by Brian Vanden Brink
So many of life’s sweetest memories are forged during summers in a special place. Ask Mimi and George Bennett about that and hear the warmth in their voices as they recall the fifteen summers they took their family—children now teenaged and grown, some with kids of their own—to Martha’s Vineyard. They rented the same spot every year: a camp-like setting on a wide swath of land tucked between the ocean and a golf course. The main house, built back around 1912, is rustic and rugged, with exposed studs and rafters and a wide back porch supported with tree-trunk columns. Its many rooms can hold generations at a time, and eighteen people fit easily around the enormous rough-hewn dining table.
The Bennetts loved everything about the place, called Big Camp, except the fact that it wasn’t theirs. So when land right next door came up for sale, they jumped at the chance to create a place of their own to build the next generation of memories.
The couple named their new home Little Camp in homage to its older neighbor, though at 4,600 square feet, it’s actually quite a bit larger than its namesake. Downstairs holds the living and dining rooms, a library, the kitchen with a breakfast nook, a sizable mudroom and two guest bedrooms that share a bath. The master suite and two additional bedrooms occupy the second floor.
It pays homage to its beloved neighbor in ways that go beyond its similar name. While the Bennetts didn’t want their new home to be a carbon copy of the old, they did want to reproduce its casual ruggedness, its camp-like feel and its breezy spirit.
Enter the team of Jacob Albert, Karen Kim and Eric Rochon of the Boston-based firm Albert, Righter & Tittmann Architects. Taking the aspects of the Big Camp that the Bennetts loved most, the architects designed a long, low, narrow house. “We brought the eaves down low and added gambrel roofs,” says Albert. “There’s plenty of space on the second floor, but the house has a ground-hugging, horizontal quality. It’s important, in this community, for a building to have a low profile, not stick up on the landscape too much.”
Because in most places the house is just one room deep, every space is washed with light, kissed by ocean breezes and looks out on a gorgeous view of ocean or golf course. “When we wake up in our bedroom, we can see both those scenes,” George says. “To have a house that’s narrow enough to have both those views is pretty exciting.”
Like the house next door, the wraparound porch gets its support from tree-trunk columns. In a touch of whimsy that references the family’s love of fishing, the exposed rafters that jut out from under the eaves look like stylized fish heads. With its cedar shingles already weathering to silver gray and its muted gray-green trim, the house nestles into its environment, looking as if it has been welcoming the family for summers on end.
The camp feeling continues inside, where fir floors and white-painted, horizontally paneled walls make for a breezy, casual ambience.
Like the architectural team, interior designer Victoria Baker looked for inspiration in the old house. “We wanted to replicate the feel of the old house, but give it a little more pizzazz, a little more color,” she says. Baker and Mimi settled on a foundation of browns that run the gamut from pale sand to dark taupe, and then added accents of turquoise and coral.
In the living room, a sofa fitted out in textured linen keeps company with spindle easy chairs that look like antiques but are, Baker confesses, new. She covered them in a coral and taupe Jane Shelton fabric. “The pattern kind of looks like the bark of a tree,” she says. “We liked it because it’s a reminder of the columns on the porches.” Shades of the sea turn up in decorative pieces, a painting above the mantel and the bluestone surround of the fireplace, and a Steven King rug, inspired by an antique hooked rug and incorporating taupe and sand, corals and blues, ties the room together.
“I’m one for timelessness,” says Mimi about her rug choice here and throughout the house. “I like to know that these will still be here in fifteen years, looking very cool—a little worn, maybe, with memories coming through the wear and tear.”
Timeless describes the kitchen, too, with its island topped with reclaimed antique heart pine. Woven wicker chairs at the island and around the breakfast table add just the right casual, summery note.
Some aspects of the old house were so loved they simply had to be copied for the new house. Case in point: the enormous dining table, which held a special place in George’s heart. “It has tons to do with the soul of the place,” he says.
Upstairs, the light-filled master bedroom is made even brighter with its white walls, sea-blue accents and cheery fabrics with lime and aqua florals on a white background. Mimi’s getaway spot, a sleeping porch and study with windows on three sides, sits just off the master bedroom. George doesn’t like to miss a chance to look out at the water, so the architects designed a clever shaving spot in the master bath where mirrors in front of him and behind him reflect the goings-on outside the window.
It may hold many echoes of the beloved old place where the Bennett family spent so many happy summers, but Little Camp is very much its own place, fresh as a summer breeze, warm as the summer sun and ready to make its own set of memories. “We cherish the fact that the old house had so much history, and we like to think the new place will as well,” Mimi says.
“It’s magical,” George adds. “The people who built this place, their souls went into it.”
Architecture: Jacob Albert, Karen Kim and Eric Rochon, Albert, Righter & Tittmann Architects
Interior design: Victoria Baker, Su Casa Designs
Contractor: Joseph Chapman, Doyle Construction
Landscape architecture: Kris Horiuchi, Horiuchi and SolienAlbert Righter & Tittman Architects Master Bedroom Albert Righter & Tittman Architects Master Bedroom _
Share
![NEH-Logo_Black[1] NEH-Logo_Black[1]](https://www.nehomemag.com/wp-content/uploads/2022/08/NEH-Logo_Black1-300x162.jpg)


















You must be logged in to post a comment.