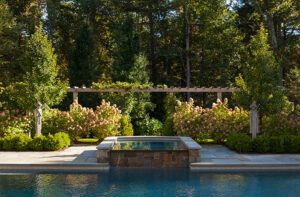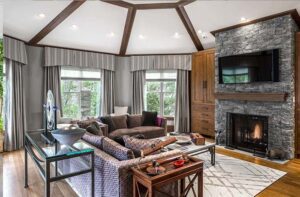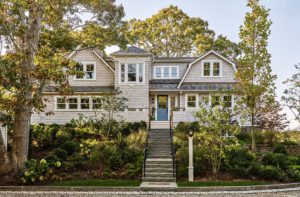Grand Finale
October 4, 2016
An imaginative new landscaping plan offers the finishing touch, giving a contemporary South Shore home the lush setting it deserves.
Text by Lisa E. Harrison Photography by Neil Landino
When landscape architect Gregory Lombardi first arrived at this Cohasset, Massachusetts, property—a prime address with beautiful ocean views—he ran into a slightly comical situation. “I pulled up, and I didn’t know where to go,” he recalls. “There were two driveways, and no obvious door. I ended up knocking on a door to the master bedroom.”
The property, which Lombardi describes as “an edgier interpretation of a house on the ocean,” stands out from the crowd. It’s a decidedly modern structure in a sea of classic coastal New England homes. The previous owners certainly had a grand vision, but they hadn’t quite seen it through to the end. In fact, the house had been sitting on the market for some time, in part, Lombardi surmises, because no one quite knew what to do with it. “It was like a book that someone didn’t finish,” says Lombardi.
Enter the enthusiastic new owners, a young couple from California, who were drawn to the modern aesthetic and immediately saw the property’s great potential.
They enlisted Lombardi to tackle the grounds and Cambridge-based LDa Architecture & Interiors to tweak the interior. Given the unusual nature of a contemporary house in this area of town, Lombardi’s task was to create a beautiful landscape that not only complements the house, but also helps it sit more comfortably on its site and in the neighborhood.
Excited by the challenge, Lombardi set out to reorganize the outdoor spaces into a more cohesive plan while simultaneously taking into consideration how the new owners would live as a family. And he did all this while working within tight functional and regulatory constraints: the house already consumed the maximum allowable lot coverage, and there were drainage and conservation issues around balancing pervious and impervious surfaces.
The primary goal was to maximize the stunning water views. This proved a challenge from a privacy perspective because a main road divides the lot from the water. The family was very much on display both indoors and out. To address this, the landscape architect took a layered approach, incorporating plants of differing heights to shield the street and neighbors, while creating usable garden spaces with shrubs, understory trees, perennials, and ground covers.
In this same vein, he designed a private elevated terrace for grilling and alfresco dining, as well as a similar deck off the front of the house with a fire element. To create more space for kids to roam and play, he regraded and leveled the lawn on the ocean side.
Another must on the clients’ wish list was a swimming pool. And not just any pool. The homeowners are active triathletes, so they wanted a seventy-five-foot, no-wake, two-lane lap pool. Lombardi’s answer was to have form meet function. “I thought, let’s make it a feature. Pop it above ground and build it into a retaining wall. As a design element, it becomes very graphic and almost sculptural,” he says.
As with the pool design, Lombardi took care to use materials and create a landscape narrative that play well with the modern aesthetic of the house. “We typically go with more naturalistic plantings with a contemporary house,” he says. “It’s a house on the wind-swept coast, and the plantings should reflect that. Here we engaged a broader concept of landscaping rather than being too precious.”
This translated to lots of billowy grasses (maiden grass, fountain grass, little bluestem grass), hardy shrubs (hummingbird summersweet, shamrock inkberry, lowbush blueberry), and pretty perennials (lupine, purple coneflower, black-eyed Susan). It was important the plantings be able to withstand the coastal climate and be fairly low-maintenance.
Lombardi also liberally incorporated fuss-free weathered steel into the plan. The modern metal ages gracefully to a rich chocolate brown and can be used to retain soil for plantings; note the custom planters that frame the front entrance and conceal the foundation.
Speaking of the front entrance, guests can now find it with ease. That’s due in part to one decommissioned driveway and the addition of strategically placed modular, pervious man-made pavers. “The pavers, which shimmer through the landscape, signal ‘pay attention here, this is where people move,’” notes Lombardi.
Passersby should also take note of this now aesthetically complete story—a landscape narrative that blends beautifully with its modern counterpart and its coastal address. •
Share
![NEH-Logo_Black[1] NEH-Logo_Black[1]](https://www.nehomemag.com/wp-content/uploads/2022/08/NEH-Logo_Black1-300x162.jpg)


















You must be logged in to post a comment.