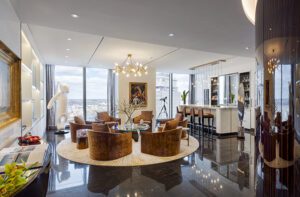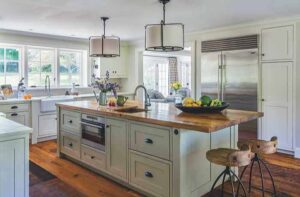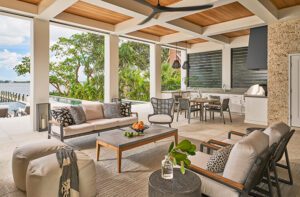Everything Old is New Again
July 12, 2012
Text by Stacy Kunstel Photography by Michael Partenio
Recapturing the feel of an old fishing cottage where every nook and cranny, every creak and squeak, are known only too well by its occupants is like trying to recreate the feeling of a long summer day in the short light of winter. It takes some imagination. For Carol and Sandy Vietor, whose three daughters (the family’s fourth generation to summer on Martha’s Vineyard) were starting their own families, it was time to part with the waterfront cottage they had called home for generations. Carol, an interior designer who, with her businessman husband, lives in New York’s Westchester County, lovingly called the cottage Mildew Manor, and confesses it wasn’t uncommon for her to open up the house after a wet winter and begin by mopping the floors and ceilings with Clorox. When the right property became available in Edgartown, they decided to create a new summer getaway for future generations. “Building our own place had always been a dream,” says Carol. “Being a designer, it was too good a project to resist.” She turned to a friend and summer neighbor, architect Louise Brooks, to help her with the design. “I’ve always said that I wanted a Louise Brooks house if I could ever have one,” Carol notes.
Brooks, a principal of the New Canaan, Connecticut, firm Brooks and Falotico, looked to her own historic home in the same neighborhood and those around it for guidance. “It’s absolutely in context with the neighborhood in terms of scale and architecture,” she says about the new house.
With the focus on summer living, the house was set closer to the street to maximize the lawn between the back of the house and the pool. “The mudroom, powder room and laundry are all on the front side of the house,” explains Brooks. “All the living space is in the back of the house, because they are typically here in the summer and entertain a lot.”
Boston-based landscape architect Greg Lombardi worked on the transition of the yard, completing a postage stamp–size boxwood garden in the front around a compass rose and layering sleek stone walls to the pool area, creating beds for hydrangea and ledges for potted plants.
From the street, the gabled roofline, green shutters and a latticed secondary entry for the family are classic Edgartown, American flag and all. Inside, however, Brooks tweaked spaces in a less conventional way, approaching the plan for the summer house that it is. “The stairway is dragged away from the front door for a more generous entry and to make room for a hidden bar before transitioning into the living room or out to the pool,” she says.
Upstairs, she designed a hallway wide enough to feel like a sitting room, allowing for furniture and art. “You don’t feel like you’re in a corridor,” the architect says. “If you’ve got houseguests, you don’t feel like you’re on top of one another.”
The challenge for Carol was to distill all the feeling of summers past in her family’s new home. She knew the look of the old cottage, with its checks and florals and rag rugs, was a bit dated, but she also had three daughters who demanded that its quirks be celebrated in the new space. “They didn’t want it to be too decorated by their decorator mother,” she says.
One daughter politely insisted that the shingles on the walls of her old bedroom be recreated in the new bedroom, while another refused to give up her thrift shop bed or upgrade to a queen mattress. All of the paintings in the living room of the old house had to be hung in the living room of the new one, according to the trio. “They didn’t want carpet on the stairs because they liked feeling the cool wood on their bare feet,” Carol adds.
As for Carol and Sandy’s vision, “We wanted it warm, welcoming and not overdone,” she says. She updated the design by incorporating ikat patterns and fabrics from John Robshaw and Roberta Roller Rabbit. “I love adding eclectic items to a room. It gives you a little jolt of, ‘Yes, that actually works and adds a lot of interest,’” she says. “I think often people are too timid in their design, thinking they have to stay within a certain style or that everything has to be matchy-matchy. Just one or two different items can add so much.”
Sailing trophies (many that the girls won), folk art, shells and an antique French minnow boat converted into a console table all make for conversation. In a first-floor powder room a pair of framed eyes hovers just above the sink, and in an upstairs bedroom preppy checks combine with a zebra-print rug and bamboo furniture in the easiest way. “I guess I tried to pick good ingredients, mix them all up and come up with something delicious,” says Carol.
Bold patterns and colors flow through the house, from the foyer’s deepest blue to the blast of yellow in the mudroom. These pops combined with a host of patterns make the house feel like it’s evolved over decades instead of days. Carol credits her business partner, Nancy Schuville, for serving as her sounding board and helping her pull it all together.
A beach-rock fireplace anchors one end of the living room, which is separated from the dining room by the French minnow boat. The stacked stones and the woven rugs placed atop a larger sisal carpet give the room its cottage vibe. The sofa and chairs wear durable Sunbrella fabric. “I just knew people would throw their wet towels on them,” says Carol.
Durability was important in a house that three generations and two Cavalier King Charles spaniels call their summer home. “It can get a little disheveled here, but it’s lots of fun,” Carol says.
Behind the fireplace, the small family room holds the rarely used television. There, Carol hung Nobilis wallpaper that looks like bleached wood paneling wrapping around the room. A bright red sofa and rug warm up the space for those days when it’s not all sailing, bike riding and sun.
In the hub of the house, it’s all about ease. Open shelving in the kitchen and under the slate-topped island means there’s no guesswork for guests as to where to put things away.
A breeze ruffles the flag out front, then wafts through the screen door, washing the whole house with that summer feeling. Here, there are many more summers to be imagined. •
Interior design: Carol Vietor, Carol Bancker Vietor Interior Decoration
Architecture by: Louise Brooks, Brooks and Falotico
Builder: Peter Rosbeck, Rosbeck Builders
Landscape Architecture: Gregory Lombardi Design
Share
![NEH-Logo_Black[1] NEH-Logo_Black[1]](https://www.nehomemag.com/wp-content/uploads/2022/08/NEH-Logo_Black1-300x162.jpg)




















You must be logged in to post a comment.