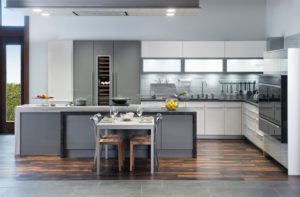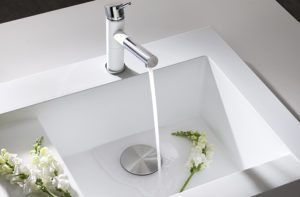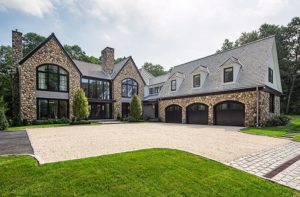European Union
September 1, 2010
Text by Megan Fulweiler Photography by Michael Partenio
On a brilliant afternoon, the sun knifes through tall trees across emerald-green lawns spilling in all directions. Should a gleaming horse-drawn carriage or a sleek Ferrari pull up, neither would seem misplaced. As welcoming as it is gracious, this Greenwich house blurs the distinction between past and present. Not readily apparent is the five-car garage below, the state-of-the-art elevator or the manner in which the generous ground floor walks out in back to the landscape and an enviable pool.
The newly constructed home’s overall demeanor dovetails with history. The architectural style—Georgian colonial—has roots, after all, stretching back to the ancient Greeks and Romans. Half a dozen shades of granite give the exterior a definite I’ve-been-in-New England-for-ages look. Inside, classic details intermingle with upscale amenities. This seamless union of old and new in every little detail springs from a highly personal vision.
Fortunately, it’s one shared by the owners: architect Alex Kaali-Nagy and interior designer Karen Kaali-Nagy. Over the years, the couple’s combined talents have allowed them to shepherd their dreams from drawing board to fruition several times. Their most recent endeavor, however, may be the pièce de résistance.
Born and schooled in Europe, Alex derives a good deal of inspiration from across the sea. The streets of London, Budapest, Prague and Paris have all had an influence. Castles, grand manors and opera houses—each plays its part in a reservoir grown rich with travel.
Not for him, though, are ostentatious rooms that, like heavy coats, overwhelm their inhabitants. “Every space must be created equal. No room should intimidate,” Alex says. “They must all have the same comfort level, the same magic and, if they don’t, you’ve failed.” It’s a sage comment that neatly explains the home’s incredible charm.
From the elegant core—the circular entry hall where the staircase begins its spiral upwards and a hand-painted Zuber wallpaper depicting, among other things, the Hudson River and Niagara Falls, conjures an outdoor state of mind—to the luminous kitchen, the level of detail never falters. Meticulous custom moldings, paneling and pilasters reign throughout. The millwork is the telling thread that gives the house character and continuity. Some spaces grow more formal than others, but the overall tone remains harmonious, even serene.
“It’s true,” says Karen, “This house is peaceful. You feel relaxed in all these rooms. It’s because everything is symmetrical and symmetry is soothing.” To one side of the entry, the enticing living room awaits company. Directly opposite, the library fosters more introspective hours and intimate conversation. While the former flaunts pale walls, the latter sports mahogany woodwork and cherry-colored grasscloth. “The grasscloth lightens it up a bit,” Karen notes.
A leather ottoman anchored between two down-filled sofas serves as the library’s coffee table. The decorative rug is by locally based Mark carpets. The antique brass fireplace accessories are English treasures.
Karen took her cue for the living room’s décor from the summer garden-like Lee Jofa curtain fabric. “I always work backward,” she laughs, “fabrics first, then wall color, furnishings and carpet.” The result of her unique approach is a pleasing pastiche including custom pieces (the ruddy corduroy velvet loveseat and matching striped armchairs, for example) and antiques big and small (the grandfather clock and brass candlesticks).
The living room may not be the most frequented spot, Alex admits, but it does see daily activity as this is where he dutifully practices his piano. According to the season, there might be a fire blazing on the hearth as his music fills the house. The icing on the cake in this room is the art. The owners have been collecting nineteenth-century European paintings for three decades.
The dining room sits adjacent to the living room, highlighted by an antique mahogany Georgian table. Ribbon-back dining chairs wearing scalloped slip-covered seats gather around the table like girls in party dresses. Dainty Staffordshire plates frame the antique sideboard, which is perfectly set off by the window and its silk balloon shade above. Add some light from the custom chandelier, a bit of glimmer from the sconces and an Aubusson carpet to assure footsteps fall as lightly as snow and the dining room becomes one of those memorable settings guests recall for friends.
Cooking duties fall to Karen, but so well-choreographed is the kitchen even everyday chores are hassle-free. The beautifully integrated appliances (two dishwashers, two fridges) are top-notch, but concealed to maintain a low profile. “We used Calacatta marble for the countertops, but topped the island with butternut. It’s a good balance,” Karen explains. A highly efficient butler’s pantry swathed in a whimsical Brunschwig et Fils paper links kitchen and dining room for ease of entertaining.
If tastes evolve over time, the master suite must be a culmination of desires, lessons learned and savvy. Unlike the more masculine bedrooms visited these days by their grown sons, the couple’s own sleeping quarters are ultra feminine. “Enveloping,” is how Karen describes their space.
A hand-painted Louis XVI bed from Julia Gray cozied up with Matouk linens sets the luxurious tone. Armchairs (one a custom version of its nineteenth-century twin) covered in dreamy blue Scalamandré velvet keep the lush rhythm going as does the French-patterned carpet. There’s a standing antique mirror, too, a silver tray table and rose-colored lamps to elevate the lady-like vibe.
The sitting area with fireplace in the posh master bath is a sheer stroke of genius. “We actually meet here quite a bit,” Alex says. “We have a cup of coffee and discuss our schedules.” Karen cleverly covered the hearthside chairs in terrycloth to erase any worry over wet towels or hair drippy from the shower.
Particularly striking, once more, is Alex’s focus on details. Marble floor, handpainted commodes and soaking tub aside, the eye is drawn again to the lovely architecture. No lowly role for this grooming room. Like the rest of the house, it’s a dazzling oasis any traditionalist—or modernist—couldn’t help but adore.
Architect: Alex Kaali-Nagy
Interior design: Karen Kaali-Nagy
Builder: Alex Kaali-Nagy Development Corporation
Landscape architect: Wesley Stout Associates
Share
![NEH-Logo_Black[1] NEH-Logo_Black[1]](https://www.nehomemag.com/wp-content/uploads/2022/08/NEH-Logo_Black1-300x162.jpg)




















You must be logged in to post a comment.