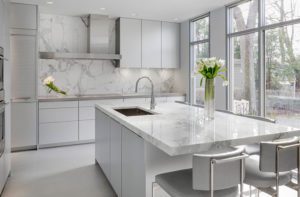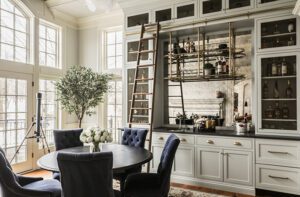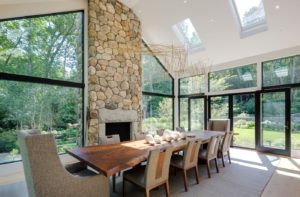Dramatic Impact
February 21, 2011
Text by Stacy Kunstel Photography by Michael Partenio
Wendy Valliere has never been one for drama in her life. Her interiors—well, that’s another story. She loves bold patterns and colors, red- and black-lacquered woods, even flocked paper on walls and ceilings. Her 1842 farmhouse in the heart of Stowe, Vermont, is color-saturated, pattern-packed and filled with antiques and art, playing out her favorite design themes.
When she bought the house, it was hardly the sweet, brick-front home you see now. Rather, it was a stark white structure filled with brown shag carpeting and a Meerkat Manor collection of tiny rooms.
Accustomed to tackling seemingly impossible projects for demanding clients, Valliere rarely saw the fourteen-month renovation as daunting. With the assistance of architect Ernest Ruskey of Stowe’s Tektonika Studio Architects, she stripped the house down to just three walls, installing all new electrical, plumbing and air conditioning systems and moving almost every door and window. “We literally took the roof off, removed floors and reconstructed the house,” says Ruskey.
A wide covered porch wraps around the front and along one side of the house, showing off a glossy black ceiling to match the exterior window trim. Valliere added three fireplaces to the house, including one on a screened porch addition at the back.
Not only did she re-create a house, she also rebuilt a life and business that she had left behind after fifteen years on Nantucket. Almost nine years ago, in the wake of being embroiled in the trial of her longtime client, former Tyco CEO Dennis Kozlowski, the designer was ready to escape the limelight. “There was so much negative press, so many rumors, mistruths. I felt extremely uncomfortable,” she says. “I decided to take a few years off, staying in Vermont, taking care of old clients and not working with anyone new. All I did was work prior to that.”
The painful period allowed Valliere to reconnect with friends and to do the things she loved. “I hiked, I biked, I skied and kayaked,” she says. “I got healthy physically and emotionally.”
Her business, Seldom Scene Interiors, opened its Vermont location in the 6,000-square-foot barn that sits just behind the house. She’s as busy as ever with clients in New England, Florida and England, but now she approaches work on her own terms. “I ski before I go to work every morning,” she says. “I don’t care if it’s minus-20 degrees. In the summer I bike or hike.”
After years of working on spaces for other people, Valliere embraced the chance to express her own tastes in her Vermont home. “I’d always wanted to do Chanel lipstick–red cabinets in the kitchen,” she says. “I hadn’t done it for a client, so I thought in this cold climate I’d do it for myself.”
Even in this day of instant color matches, the hardest thing was finding the precise shade she wanted. Making matters more complicated, red typically oxidizes over time and eventually turns a cranberry hue, not what the designer had in mind. So she painted several coats of a custom high-gloss red on the cabinets and then topped them with several layers of non-yellowing clear finish.
The countertops and backsplash of handmade blue-and-white tile are similar to those Valliere had in her Nantucket house. They complement her extensive collection of Staffordshire transferware, most of which sits in a wall of glass cabinetry that divides the kitchen from the dining room. A red, white and blue kitchen might at first seem an unusual choice for the Canadian-born designer, but the final look is definitely more French then Uncle Sam.
At the front of the house Valliere provided visual separation between the square living room and the entry and stair areas by having an elaborate design painted on the ceiling. She re-covered existing pieces of furniture in favorite fabrics in a mix of patterns. “It’s supposed to be cozy, warm and comfortable,” she says. “The drapery fabric has cows on it and really speaks to Vermont. There are just a lot of things I like in that room.”
In warmer months, the screened porch serves as the preferred gathering spot and dining area. A collection of antique Heywood-Wakefield wicker surrounds the stone fireplace while a pair of blue doors Valliere purchased at a Paris flea market hangs on a wall of black-painted brick.
Upstairs, one of two guest rooms revisits the red, white and blue theme of the kitchen. Here, the colors come in the form of antique quilts Valliere converted into draperies, a red-and-white toile wallcovering, and a headboard covered in blue velvet. A giant swan footboard she found in Paris completes the room’s theatrical look.
The drama of the guest room has nothing on the master suite, however. For years Valliere’s wardrobe has consisted of black and white with the occasional Hermès flourish, and she carried the theme to her own bedroom and bath. Walls and ceiling in the bedroom are covered in black-and-white flocked wallpaper while a custom rug, chandelier, dresser, chair and bedding continue the color scheme.
In the bathroom she started with a black-and-white wallcovering, then painted the cabinetry and woodwork shiny black. A gleaming nickel-clad tub reflects its surroundings.
Outside, Valliere created a number of spaces for relaxing or entertaining, including a fire pit, an outdoor dining area under a twig pergola and a small structure over a bulkhead door topped with her version of a green roof. In the spring the roof blooms with pansies, summer finds it covered with geraniums and during the winter it’s laid with greenery and holly.
“I had a lot of fun with this house,” says Valliere. “I’m glad I took my time doing it. It’s a very personal house.”
She loves the town of Stowe as much as she loves her house. “I knew I wanted to live in town like I did on Nantucket,” she says. “I wanted to live where I could walk to coffee and get the paper. I wanted to see traffic and people. It’s an amazing place. It’s magical. Stowe’s like Nantucket was back in the day. It’s the best of a lot of worlds.”
While she wouldn’t change the location, she is after all, a designer, and things in her own home change. “The dining room table comes and goes, as does the kitchen table,” she says. “I wouldn’t sell the transferware, the light fixture in the dining room, any art, old wicker or the blue French doors. But everything else I can redo, remake and find again.”
Interior design: Wendy Valliere, Seldom Scene Interiors
Architecture: Ernest Ruskey, Tektonika Studio Architects
Builder: B&D Builders
Share
![NEH-Logo_Black[1] NEH-Logo_Black[1]](https://www.nehomemag.com/wp-content/uploads/2022/08/NEH-Logo_Black1-300x162.jpg)





















You must be logged in to post a comment.