Editor’s Miscellany: Close Quarters, Choice Quarters
January 31, 2013
By Kyle Hoepner
It’s easy for readers of high-end home design publications to fixate on big. From a fund manager’s 22,000-square-foot lake house to a high-tech CEO’s repurposed warehouse building downtown, New England Home and similar magazines have no shortage of mega-abodes created by the celebrity set and their celebrity designers. And though we’re frequently reminded that small can be equally beautiful, and is generally more responsible, that kind of virtuousness seems to be honored more often in conversation than in execution.
Luckily some savvy members of the design community persist in putting their pencils and CAD programs where their mouth is. As architect J. Michael Abbott of Northeast Collaborative Architects notes, “Today’s worldwide urban housing shortage forces city planners and architects to think little, very little. 200- to 400-square-foot microlofts are the next big housing trend in the United Kingdom, Poland, China, and in American metropolises such as San Francisco, Seattle, Chicago, Boston and Providence.â€
 Interior of the Westminster Arcade building in Providence, Rhode Island, the oldest indoor shopping mall in the United States. Photo by Nutmegger, via Wikimedia Commons.
Interior of the Westminster Arcade building in Providence, Rhode Island, the oldest indoor shopping mall in the United States. Photo by Nutmegger, via Wikimedia Commons.
Abbott and his team have just partnered with developer Evan Granoff to create forty-eight microlofts as part of the adaptive reuse of Providence’s historic Arcade building. Given that the 1828 Greek Revival landmark was not long ago on the Providence Preservation Society’s “most endangered†list, we can be grateful for such a forward-looking exercise. (The building’s first floor will be occupied by shops and restaurants; the 225- to 450-square-foot residential units on the second and third floors–complete with full bathrooms, built-in beds, seating and storage as well as kitchens equipped with refrigerators, sinks, dishwashers and microwaves–are designed to be affordable for students graduating from the city’s nearby colleges and universities.)
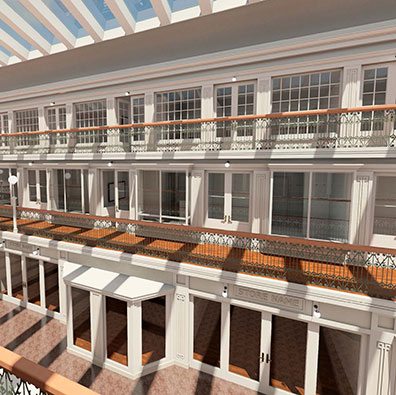 The microlofts overlook the arcade interior. All images courtesy of Northeast Collaborative Architects.
The microlofts overlook the arcade interior. All images courtesy of Northeast Collaborative Architects.
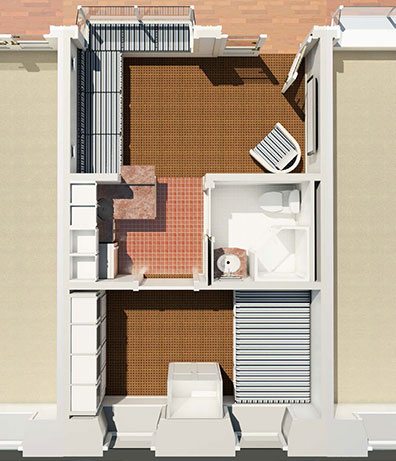 Floorplan of a typical unit.
Floorplan of a typical unit.
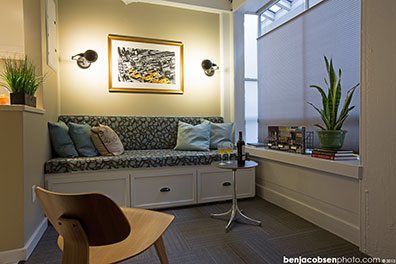 A finished unit’s sitting area. Photo by Ben Jacobsen.
A finished unit’s sitting area. Photo by Ben Jacobsen.
 A finished unit’s kitchen and bedroom area. Photo by Ben Jacobsen.
A finished unit’s kitchen and bedroom area. Photo by Ben Jacobsen.
It’s clearly an idea bringing New England’s cities into alignment with urban areas around the globe. NCA’s project, in fact, is part of an exhibition of similarly super-compact living spaces that opened last week at the Museum of the City of New York.
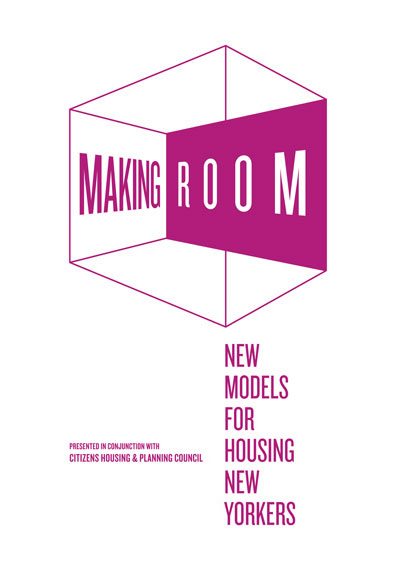 Image courtesy of the Museum of the City of New York.
Image courtesy of the Museum of the City of New York.
Making Room: New Models for Housing New Yorkers, which runs through September 15, includes a full-sized, flexibly furnished micro-studio apartment of just 325 square feet (architecture by Amie Gross Architects; furniture by Clei through Resource Furniture) along with examples of similar international housing that is already built. Here are a few samples:
 Hong Kong: Domestic Transformer (2007) by architect Gary Chang. Photo courtesy of the Museum of the City of New York.
Hong Kong: Domestic Transformer (2007) by architect Gary Chang. Photo courtesy of the Museum of the City of New York.
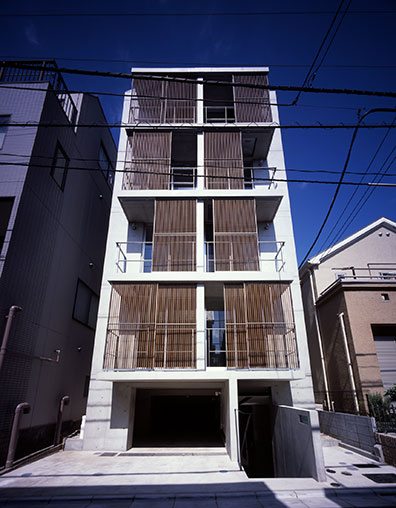 Tokyo, Japan: Scaletta Apartments (2005) by Tomoyuki Utsumi of Milligram Studio. Photo courtesy of the Museum of the City of New York.
Tokyo, Japan: Scaletta Apartments (2005) by Tomoyuki Utsumi of Milligram Studio. Photo courtesy of the Museum of the City of New York.
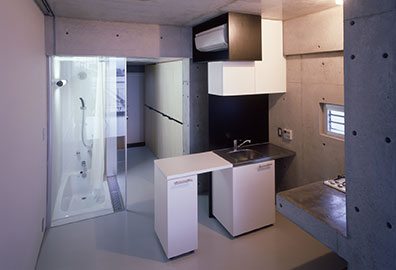 Scaletta Apartments interior. Photo courtesy of the Museum of the City of New York.
Scaletta Apartments interior. Photo courtesy of the Museum of the City of New York.
Having highly skilled architects and designers participate in such projects underscores an important point: although at the moment many of these efforts are geared toward younger or less-affluent occupants, there’s no intrinsic reason downsized dwellings must sacrifice superior design and livability. Given the kinds of changes our civilization may face over the next century, this could be a lesson to embrace, even for an upscale audience.
Share
![NEH-Logo_Black[1] NEH-Logo_Black[1]](https://www.nehomemag.com/wp-content/uploads/2022/08/NEH-Logo_Black1-300x162.jpg)
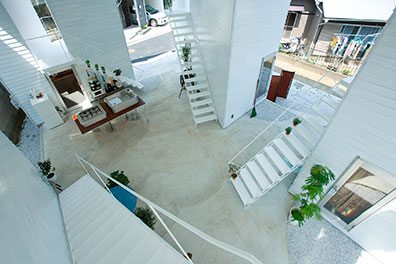




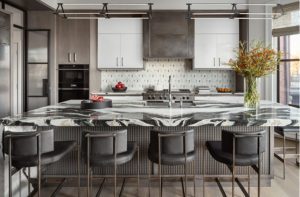

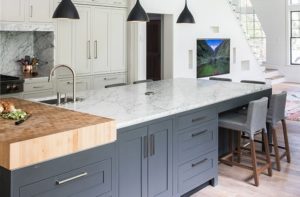

You must be logged in to post a comment.