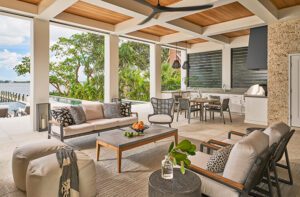Designer Snapshot: Will Winkelman
July 7, 2015
By Paula M. Bodah
The contemporary compound on the Maine coast that we featured in “Sounds of Silence,” in our July-August issue’s Good Bones department is among the more unusual homes that have found their way onto our pages. As modern as it is, the house nevertheless settles naturally into its rocky, woodsy site, thanks to the innovative design by architect Will Winkelman and his collaboration with landscape architect Todd Richardson.

Photograph by Trent Bell
The look of the house was inspired by the tree-house Winkelman built for his own kids. When his client saw a photo of it, he loved it because it was “simple unusual, imaginative, and connected with the space,”—the same attributes he wanted in his own house.

“Unusual” and “imaginative” describe pretty much everything Winkelman designs, as a matter of fact. This house on Peaks Island in Maine’s Casco Bay, is a good example. Winkelman was enlisted to renovate the salt-box, originally built in 1986. Despite its dramatic oceanside location, the architect explains, views to the water were impaired by an imposing roofline and few, small windows.
His solution included constructing a two-story dormer on the living room. The glazed wall expanded the small room, allowed natural light to flood the house, and opened both the first and second floors up to the water views.

Winkelman also removed walls separating the dining room from the kitchen, which improved the flow and brought the view into the kitchen.

Winkelman transformed a Brunswick, Maine, summer cottage that had seen better days into a bright, comfortable, energy-efficient house suited for year-round use.

Photograph by Eric Sokol
Zoning constraints allowed only a minimal increase in the size of the house, which led to Winkelman’s creative design. Rather than a gabled roof, he used flat and shallow-pitched roofs. Toward the back, where the bedrooms are located, the roofs are almost flat, while in the living and dining areas, the roof twists and angles up more dramatically to let sunlight flood in and to open to the panoramic river views.

Photograph by Eric Sokol
Finally, not all of Winkelman’s work is made to sit in one place. His client, who clearly has an imaginative mind of his own, asked him to turn an abandoned 1959 Chevrolet Viking short bus he came across into an RV that will stand out in any campground.


Winkelman worked with Linkein Bay Woodworkers and Boston interior designer Vincent Moulton to turn the rickety old bus into a luxurious conveyance for up to twelve passengers. It also makes a spacious guest room; the bench seating can be used as twin beds or joined in the center of the bus to make a queen-size bed. With a toilet, sink, and electrical power, overnight guests won’t lack for a thing.

Share
![NEH-Logo_Black[1] NEH-Logo_Black[1]](https://www.nehomemag.com/wp-content/uploads/2022/08/NEH-Logo_Black1-300x162.jpg)







