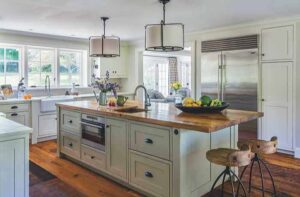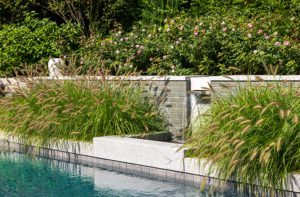Beyond the Pale
July 11, 2012
Text by Janice Randall Rohlf Photography by Tria Giovan
Draped on an armchair in the kitchen sitting area of Louise and Ned Brooks’s Rowayton home, a stunning, not-yet-framed needlepoint canvas catches the eye. Judging by its size and the precision of its stitches, the picture was painstaking to craft. Its dark greens and browns stand out against the pale palette of the rest of the room. The canvas, depicting a seventy-five-year-old brick Georgian Colonial house tucked among leafy old trees, is a Mother’s Day present to Louise Brooks from her daughter. The house is where Louise and her husband raised their three children, and for that reason it is very special to her. So is the house they live in now, but for different reasons.
When it came time for the empty nesters to consider downsizing, Louise, founder of the Fairfield County architectural firm Brooks and Falotico, and her real estate developer husband put their heads together. They purchased a large parcel of seaside acreage and donated part of it to the town of Norwalk as conservation land. On what remained, they contracted Artisans Home Builders to construct a dozen homes with a certain owner profile in mind: “the empty nester who wants to downsize but still wants four or five bedrooms,” as Ned puts it. Design-wise, Louise wanted the new homes to be “in keeping with the casual, seaside spirit” of the quaint village and “to take advantage of the water views whenever possible.”
“We work on all kinds of houses and bring together a lot of different sensibilities . . . no one particular style,” says Louise of her firm, whose portfolio of elegant residential homes, from compounds to cottages, showcases Greek Revivals and classic Colonials, among others.
Their own pale-yellow Shingle-style home has black shutters and whimsical gambrel rooflines. Although built less than six years ago, it looks like it’s been here as long as its historic counterparts on neighboring streets, houses in a wide range of styles from farmhouse to Tudor, Victorian to cape. A peek through the mullioned pane of a huge arched window near the front door reveals a portion of an elegant, curved staircase inside. The shutters of the window have cutouts in the shape of scallops, which are a distinguishing feature of the Brooks family crest.
“I grew up in New England, and I’m a traditionalist at heart,” says Louise, who has a penchant for fireplaces (there are four in the house) and old limestone flooring. But she also appreciates simple, modern design. Blending old and new, she used wide crown molding and decorative trim detail, such as roping on a fireplace surround and mantel, but painted it with high-gloss white lacquer. Interior designer Lynn Morgan, who says her role was only “to give a little guidance,” explains that the two women chose coastal grays and whites for the living room, including the country Swedish rug, to kick-start a theme that’s carried out in various ways throughout the home. You see it in the chalky limestone floors, for example, the gray-veined white marble kitchen countertops, the silver-plated bathroom and kitchen hardware, the limed oak–paneled walls in Louise’s office and the pantry’s classy brushed aluminum backsplash.
Elsewhere, pillows patterned in yellow, orange and turquoise add a touch of pizzazz to the prevailing whites and grays. The vibrant-colored cushions are from Oomph, an ever-growing home decor collection founded by Louise, who designs all the pieces, and her friends Amy Rice and Patty Hopple. In 2009 “when the world was caving in,” says Louise, the trio conceived Oomph to bring some color and fun to life. With the idea that “three simple elements of great design can totally transform any room,” they launched the line with pillows, accent chairs and tables just big enough to hold one cocktail—their signature Tini tables. To these basics they’ve added mirrors, lamps and other accessories in sumptuous colors like Parakeet (bright green), Fireworks (lively coral) and Turkish Coffee (rich brown). The richly lacquered pieces are made by Connecticut craftsmen.
In the Brooks house, which faces directly east on a ledge that overlooks Long Island Sound, the morning sun streams through ceiling-high, custom-designed windows into main-floor rooms that flow gracefully into one another. Classical architectural elements, like molding and pilasters, are deftly integrated into the modern layout of the rooms to bring coziness to their nine-and-a-half-foot height. These tall ceilings and the arched doorways Louise tends to favor give the otherwise casual space a feeling of grandeur. Nautical touches are restrained and sophisticated, like original paintings by Ray Ellis, the preeminent landscape painter of Martha’s Vineyard and a longtime friend of Ned’s family.
“The house works very well for the two of us or everyone together,” says Louise. She confesses that her spacious dressing room is her favorite spot in the house: “I spend a lot of time there; it’s where I have my coffee and get ready for the day.” She designed the open closets and glass-front cupboards so that her clothes are where she can see them.
Ned, who as a boy vacationed on the Vineyard, where the family still summers, likes the view from his second-floor office, where he can keep an eye on his moored twenty-four-foot catboat while he works. In the evening, husband and wife often relax together in the kitchen, where the counter height accommodates Ned, the de facto chef in the family.
Louise’s passions for design and her family are matched by a love of entertaining. For the couple’s frequent dinner parties, she says, “It was important to be able to seat twenty-five.”
Eschewing a formal dining room, she designed an alcove off the living room for dining, with French doors that open onto an outdoor patio alcove that has Bermuda shutters for privacy. She stores serving dishes, trays and other party paraphernalia in closets built into the sides of an arched doorway that echoes the curve of the big bow window in front of it. With a similar sleight of hand, Louise designed the kitchen island to conceal a TV behind cupboard doors, and another TV in the master bedroom rises out of a vintage blanket chest at the touch of a button. There’s also a little brick-walled room where Ned can chop wood without going outside, a lower-level gym and a project room where Louise paints and wraps presents.
Comparing her new house to her beloved Georgian Colonial, Louise observes, “It has all the same bells and whistles . . . plus the view.”
Architecture: Louise Brooks, Brooks and Falotico
Interior design: Lynn Morgan
Builder: Artisans Home Builders
Share
![NEH-Logo_Black[1] NEH-Logo_Black[1]](https://www.nehomemag.com/wp-content/uploads/2022/08/NEH-Logo_Black1-300x162.jpg)


















You must be logged in to post a comment.