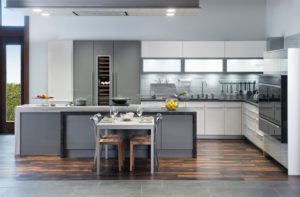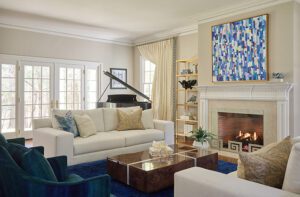An Antique-Filled Home with Personal Style
February 3, 2017
When intuition wins out over the well-laid plan, the result, as one Salisbury couple can attest, is a dwelling that proves the heart can be wiser than the mind.
Text by Maria LaPiana Photography by John Gruen


As the couple contemplated a move to the country from New York City in 2011, northwest Connecticut was not even on a long list. And this house, well, it couldn’t have been more wrong. For starters, the mere idea of renovating—even a little—was flat out of the question. And with young children, a move-in-ready house made more sense.
And yet, although “it went against all our plans,” says the wife, the decision to buy a neglected 1840s farmhouse in a place they’d never been just felt like the thing to do.
They did love the home’s trappings. It sits on three and a half acres (heaven to the wife, an avid gardener) with a venerable, old barn (intriguing to the husband), within walking distance to the quintessentially charming town of Salisbury (a joy to all).
But the house needed a major renovation to suit the family’s needs. It had been divided into a two-family home years ago; the owner lived on one side while the other side had been the site of “at least five DIY projects,” says the wife. “We didn’t know initially what we’d do, but we knew we had to put the house back to how it originally was. We wanted to turn back the clock.”
They were referred to Rafe Churchill, an architect and third-generation master builder known in the Litchfield area for his traditional house designs and the “farmhouse simple” philosophy seen in much of his work. He gave the prospective homeowners a slew of good ideas—but mostly, confidence. “The biggest challenge was converting the house from a two-family back to a single family, figuring out how to connect the two sections of the house,” says Churchill. “It wasn’t a gut, exactly, but it was a pretty thorough renovation. We eliminated a few walls, opened others up a bit, but most of the work was done to the kitchen and bathrooms.”
They actually took out some of the baths. “We’re from England,” the wife explains, “and we’ve never come to grips with this obsession people have here that you need a bath for everyone in the house.”
The kitchen was relocated to what had been an unfinished back porch. “With the obvious benefit of the view, the kitchen became a key element in the planning of the house,” says Churchill. They changed a lot of the entrances in order to make the house family-friendly as well as suitable for entertaining. “I insisted on the huge mudroom,” says the wife. “Rafe tried hard to talk me out of it. But you’d be surprised . . . it fills up quickly. Especially when we have houseguests in the winter, during ski season.”
They wanted the retooled floorplan (at 4,400 square feet) to be close to the original, and yet “modern in the sense that there would be room for the kids, with an eye to the future,” says the wife.
While the wife says she “cobbled things together,” rather than call in an interior designer, the rooms are in fact quite cohesive and rich with color and history.
“The owners’ interests combined with our typically understated interiors,” says Churchill. “We both like to use Farrow & Ball paints, so that really sealed the deal; the interior came together so smoothly it’s hard to tell who did what.”
Most walls are deep, warm, and welcoming; the dining room wears earthy tones called Mouse’s Back and Tanner’s Brown that frame the greenery outside. Painting the library and sitting room proved tricky, but once the French Gray color was chosen for the bookcases, Churchill and his clients quickly decided that Green Smoke made the perfect complement for the walls.
An exception to the painted walls is a guest bedroom, where wallpaper featuring large medallions of a delicate paisley design adds a touch of drama to the quiet palette of blue and gray.
The couple had plenty of furniture, although, says the wife, “we hadn’t really thought about how it would work together” Many of the antique pieces came from her grandparents in Paris. And she admits to becoming a One Kings Lane addict for a time. There are lovely vignettes at every turn, but she insists they’re not styled. “My husband is a fantastic picture hanger, but honestly, all we did was just plunk things down,” she says.
Throughout the process, Churchill kept the couple’s budget in mind. “I really wanted a stone floor in the mudroom,” says the wife, “but he said it just wouldn’t work within the budget.”
Ironically, when asked if there is anything he’d do over, Churchill says, “we’d probably find the money for the mudroom floor.”
The one thing that was non-negotiable was an AGA range. “The owner was so determined to include an AGA cooker that it was the first fixed cost in the overall budget,” says Churchill. Installation was challenging, to say the least. “The stove weighed over 1,000 pounds, so we needed to reinforce the floor framing for support, plus provide necessary clearances,” he adds. Retrofitting for ventilation was critical, because AGA ranges burn constantly. Confirming the actual dimensions of the stove proved the most difficult task. “Each cooker is cast to be built, so the dimensions can vary up to three-quarters of an inch,” says Churchill. “Finally, because the cooker is made to order, the lead time didn’t work with our proposed install date.” In the end, he’s relieved to say, “It was only a week late, with a quarter inch to spare.”
Churchill says he was pleased to be able to work on a historic house. “This project was a refreshing opportunity to be guided by the existing details of the house,” he says. “Part of our success was in retaining the original charm of the house. Sometimes old houses lose their charm when renovated; this house still has a few crooked floors and quirky details.”
Says the wife: “It’s a well-lived-in house. We wanted it to be old and authentic and didn’t want to impose our will on it. And in return, it’s been a very generous house in the way it lets us live here.” •
Architecture by Rafe Churchill
Share
![NEH-Logo_Black[1] NEH-Logo_Black[1]](https://www.nehomemag.com/wp-content/uploads/2022/08/NEH-Logo_Black1-300x162.jpg)
















You must be logged in to post a comment.