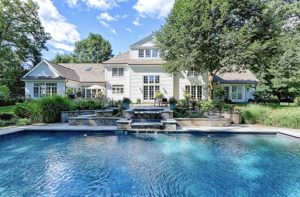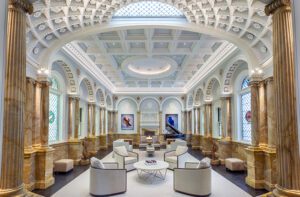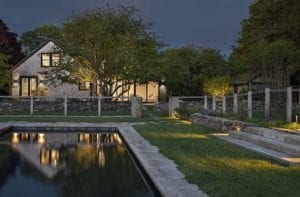Step Inside a Georgian Manse with Art Deco Style
May 9, 2017
The door of a grand, ivy-covered brick Georgian home opens onto a dazzling, Deco-inspired setting that evokes all the glamour of the Jazz Age.
Text by Bob Curley Photography by Tria Giovan Produced by Kyle Hoepner


The dream of a home rich in Art Deco glamor and style is sometimes best realized with a house actually built during the Jazz Age—even if it doesn’t look that way from the outside.
Homeowners Karon and Lew Cohen split their time between Massachusetts and Florida, where the vintage Ocean Drive hotels of South Beach are the couple’s near-neighbors as well as a source of design inspiration. A former dressmaker, the Australian-born Karon is as much a fan of 1920s movies, style, and fashion as she is unmoved by traditional New England architecture and interior design.
At first glance, the Brookline house that is now the Cohens’ home wasn’t an obvious choice to be “borne back ceaselessly into the past,” Gatsby-style: the exterior was (and still is) a brick-fronted, slate-roofed Georgian manse covered in ivy, while the interior’s classic colonial decor had remained virtually untouched for more than half a century.
Karon, however, saw the home’s potential the first time she stepped into the grand foyer and beheld a spiral staircase with a delicate, wrought-iron bannister, original to the 1931 home. “That inspired me to decorate the house in Art Deco,” she says. “The charm I saw in the home when I first looked at it is what I fell in love with.”
“The house had some really nice architectural details, and the bones were good,” agrees interior designer Linda Ruderman, who conceived and constructed a number of the most distinctive features of the redesign. Besides the signature staircase, other original elements that were considered sacrosanct included a concave foyer wall with a small, arched doorway leading to a room once used as a waiting room for servants, beautiful parquet flooring, sturdy doors (each carved from a single piece of wood), and period fireplace moldings with distinctive Deco flair.
Retaining those elements was accomplished in the face of a gut renovation. For builder Charlie -Howard, the home’s unusually sturdy construction posed a particular challenge. “The house was built like a fortress, with precast concrete floors,” he says, leaving no obvious space to place pipes, electrical lines, and mechanical elements.
The scope of the eighteen-month project was significant, including carving out a new hallway from the foyer to the kitchen; raising the roofline of an existing garage three feet and converting it into a family room; building an addition to hold an oversize garage for Lew’s collection of Ferraris; and adding a new pool house for entertaining. The house’s original slate roof was also restored, and a brick parking area added in the front.
Before the Cohens bought the house, Ruderman, a friend of Karon’s for more than three decades, took a look and began to form her vision of playing up the Deco angle while ensuring comfort and livability. Classic Art Deco design, she notes—particularly the later Streamline Moderne style—“uses very cool tones, so we warmed it up to make it more modern and livable.” In the living room, for example, she hung window treatments behind the moldings in the style of the day, but chose more contemporary fabrics and colors.
As the project moved forward, the dual nature of the renovation became more apparent: the front of the house “is more devoted to elegance,” Karon says, while the rear would be the less formal, everyday living space—“more for the grandchildren and the two dogs.”
The Deco elements are most prominent in the master bedroom and bath upstairs and in the front of the house, particularly the foyer, powder room, and parlor. Shades of gray in the foyer’s tiles, the Lee Jofa wallcovering, a lacquered bench, and a Carlton table perfectly complement the spiral staircase and distinctive entry to the powder room.
The powder room itself is a celebration of period style, with its glossy, dark-wood vanity and exposed plumbing backed by a nine-panel Parisian mirror and fluted nickel sconces. “We really wanted to glam it up to evoke the era,” says Ruderman.
The library was repurposed as a cheerful parlor that holds some of the home’s most Deco-influenced furniture and fixtures, including a cinema-style light fixture, a sunburst mirror, a pair of Antiqueria Tribeca armchairs upholstered in fabric with a ginkgo-leaf design, and a curvaceous purple velvet sofa with a built-in glass drink table, designed by Ruderman. “It’s Jules Leleu–inspired and so Deco,” she says.
A wall between the dining and living rooms was removed, creating a thematically harmonious space that, nonetheless, has two clear purposes. In the dining area, a mirrored wall adds the illusion of size, and lacquered furniture adds a dash of formality, while the living room is softened by a ginkgo-leaf mural. Seguso Splendor light fixtures in each space provide unity, and fireplaces offer a sense of symmetry.
Shades of pale blues and grays create a more subtle sense of connectedness between the family room and the kitchen. In the latter, the Deco influence is less pronounced, but still evident in the blue Cluny 1400 Lacanche range and gray-lacquered kitchen cabinetry.
From the kitchen and family room, it’s just steps to the pool, patio, and the breezy pool house. Three sets of French doors keep the pool house open to a wisteria-draped pergola, and the interior is outfitted with
stylish Holly Hunt furniture.
Outside renovations were equally ambitious, including the addition of extensive bluestone patios and a forty-eight-foot swimming pool with a walk-in spa inspired by the pool at the Delano hotel in South Beach. More than 2,500 new plantings, from rhododendrons, Annabelle hydrangeas, and hostas to native inkberry bushes and large evergreen trees provide screening and privacy.
The end result is a unique blend of a lovingly restored and expanded exterior, a flawless interior redesign, and the stylish, welcoming new outdoor entertainment area.
“There were many different moving parts throughout the project, and at times it was difficult to see how everything was going to work together,” says builder Charles Howard. “But the architecture and interior design came together beautifully, and the house is truly amazing.”
Like Art Deco itself, the Cohen home looks to the future while drawing upon distinctive and timelessly elegant styles that have come before. As Gatsby might say: “Can’t repeat the past? Why, of course you can!”
Interior design: Linda Ruderman, Linda Ruderman Interiors
Architecture: Robert Zarelli, Robert Zarelli Architect
Builder: Charles Howard, Howard Brothers Builders
Landscape architecture: James Emmanuel, James K. Emmanuel Associates
Landscape design: Patricia Dunn, Sabrina Design
Share
![NEH-Logo_Black[1] NEH-Logo_Black[1]](https://www.nehomemag.com/wp-content/uploads/2022/08/NEH-Logo_Black1-300x162.jpg)





















You must be logged in to post a comment.