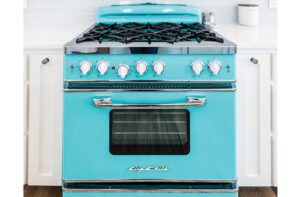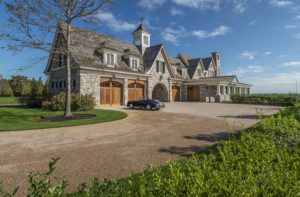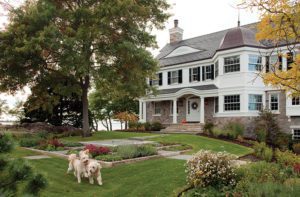A Fresh Spin on a Traditional Colonial Spec House
July 17, 2017
The traditional facade of a New Canaan home opens to an interior with a bright, airy feel and a fresh, elegant look.
Text by Bob Curley Photography by Michael Partenio Produced by Stacy Kunstel
Serenity is often in the eye of the beholder: for many, a stately colonial-style home on a peaceful New England lane would be the epitome of rest and relaxation, but this version, a spec house in New Canaan—lovely though it was—left Chris and Rachel Baker feeling underwhelmed. The interior, too traditional. The layout, too cookie-cutter. Overall feeling of zen, lacking.
“The house was really dark,” says Rachel, who admits that her perfect dream house, if she had no kids or dogs, would be all white. “We loved living here, but we wanted to open up the house and let in as much natural light as possible.
The exterior is very traditional, but we wanted an updated look on the inside.”
From the outset, the Bakers’ desires for the remodel were philosophically clear cut: more openness and entertainment space, less clutter and cleaner lines. Practically, they were less specific, other than a wish for skylights in the breakfast area and a screened-in conservatory at the back of the house. That gave designer Tori Legge of Stirling Mills Interior Design, architectural designer Louise Brooks of Brooks & Falotico, and the team from West Construction plenty of creative space to transform what was essentially a big rectangle into something more distinctive. “The challenge was to take a traditional box into the new century, adding a cleaner, more contemporary vibe without completely dismissing the traditional architecture,” says Brooks. “So many people have homes in that vernacular, and we showed how it can be turned around.”
The front of the home remains essentially untouched, along with the grand entry foyer, which retains the look and feel of a classic center-hall colonial. A few steps in, however, something unexpected and contemporary is revealed, starting with a powder room off the foyer. The room sits between a pair of arched doorways that stand as an example of the sprinkling of traditional elements kept in the redesign. Completely refinished with a custom concrete sink, chevron-pattern marble tiles on floor and ceiling, and a wall-sized mirror, this compact space is a hint of things to come with its subdued tones of gray and white.
It’s a cool, clean color palette that’s carried over to virtually every room in the house, channeling the muted tones of traditional colonial interiors while eschewing any paneling, stenciling, heavy furniture, or ornate woodworking. In fact, in most of the house, the only hint of color comes from silver and gold accents in rugs and furnishings, the hues chosen by the artists whose works are on display throughout the home, and the floral arrangements positioned here and there by Rachel.
Textures, more than color, add character in Legge’s designs, and patterns tend to show up more in accessories, like rugs and pillows, than in furniture or wallcoverings. “I appreciate bright colors,” the designer says, “but I feel like it’s nice to have a house that’s calm and serene after work.”
“More than furniture or curtains, I love art,” adds Rachel, whose collection includes abstract paintings and sculpture. “I wanted to make sure the wallpaper stayed in the background and the artwork popped.”
As the project progressed, it eventually touched nearly every room in the house, from an attic converted to office space to a basement kitted out with a theater room, game room, gym, and yoga/barre -studio.
The master bedroom and bath were redesigned, with notable touches like a tall, cushioned headboard behind a bed dressed in taupe, gray, and off-white Matouk bedding and Christen Maxwell pillows in the former, and a Victoria + Albert soaking tub in the latter. A dog bed built into a wall opposite the bed is both practical and whimsical.
The back of the house was bumped out to accommodate a relocated kitchen that offers easy flow between a breakfast nook with a banquette that looks out over the patio, the dining room, a cozy sitting area with cowhide Cooper swivel chairs arrayed before a rustic wood stove, and a wine bar.
Topped with the same Danby marble as the kitchen countertops, the wine bar is centrally located in the house, making it the first thing visitors spot as they walk down the entry hall. It’s ideal for entertaining, but it has also rather unexpectedly become an everyday gathering place for the Baker family. “We use it all the time as a buffet, for coffee,” Rachel says, noting that the large pocket doors between the bar and the kitchen can be slid shut for entertaining to discourage guests from wandering off and so “you don’t have to see the messy kitchen.”
“The wine bar concept was unique,” Brooks says. “Wine cellars have been coming out of the basement and onto first floors, and the Bakers wanted a place where people could gather that was an extension of the kitchen, but not in the kitchen.”
Stonework matching the bluestone on the patio leads from the kitchen through the sunroom addition to a wet bar and the conservatory at the northwest corner of the home. Originally conceived as a screen house, the copper-roofed conservatory evolved into an all-season space with three walls of outward-opening doors and automatic screens that roll down to let the breezes in and keep the bugs out on warm nights. A Restoration Hardware cloud sofa is tossed with plush blankets to ward off the evening chill.
The Bakers can often be found in this comfortable indoor-outdoor space year-round, and at any time of day, whether for coffee while watching the morning news or for cocktails at sunset. “When I come home, it feels like a place where I can sit down and relax and be myself,” says Rachel. “We wanted to always have one foot in the outdoors.”
Architecture: Brooks & Falotico Associates
Interior design: Tori Legge, Stirling Mills Interior Design
Builder: West Construction
This article appeared in the summer 2017 issue of New England Home Connecticut with the headline: A Modern Classic.
Share
![NEH-Logo_Black[1] NEH-Logo_Black[1]](https://www.nehomemag.com/wp-content/uploads/2022/08/NEH-Logo_Black1-300x162.jpg)




















You must be logged in to post a comment.