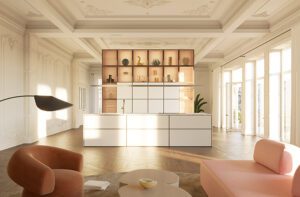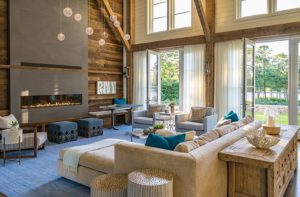A Colorful Conversion
March 6, 2013
A more contemporary floor plan and a fresh new palette rev up a classic house in the Boston suburbs, the better to reflect the lively young family who lives there.
Text by Erin Marvin Photography by Kyle Hoepner

People change all the time, so why shouldn’t their homes follow suit? While a large classic colonial with traditional interiors was well-suited to a newly married couple moving to the suburbs, ten-plus years later the husband and wife—now happily raising three young daughters and a menagerie of pets—needed a better fit for their family’s upbeat, energetic lifestyle.
Boston-based interior designer Gerald Pomeroy was a known entity to the wife, having worked with various members of her family over the years. When she contacted him about making some changes to her own house, he was happy to help create a space more appropriate to her growing young family.
In a nod to its neighborhood surroundings and classic lines, the home’s exterior was kept relatively intact, with slight layout changes to some of the windows and the removal of two chimneys. The interior, however, underwent a complete transformation. Structural changes, headed up by Needham, Massachusetts–based contractor William Harden, were extensive. The original master suite nearly doubled in size. “The scope of work included changing a traditional master suite with one dressing room, one bath and a sitting area with a fireplace into a transitional suite that had two dressing rooms, two full bathrooms and concealed storage at areas previously covered with framing and drywall,” explains Harden.
Downstairs, a massive limestone fireplace that divided the living room and sunroom was removed to create one large, salon-like area that allows multiple seating areas for entertaining and relaxation. Creative cabinetry and millwork throughout the house conceals toys, art supplies and all other accoutrement of children, and most of the casework was designed with simple lines and flat panels to blend with the new transitional look.
In a dramatic aesthetic makeover, dark woods and a weighty color scheme of forest greens and deep reds were replaced with white-painted millwork and a palette of airy neutrals accented by bright lavenders, greens and blues. “I felt the best and most effective use of color was to bring it in in strong accents throughout the house to keep it feeling fresh,” says Pomeroy. “Color was a great tool to celebrate the architecture but keep it lighter and not feel so heavy handed.”
The wife’s office, in particular, exemplifies the home’s overall transformation. The space, which her husband had been using, was originally outfitted in floor-to-ceiling dark cherry cabinetry and paneling. In an unexpected but welcome twist, Pomeroy painted the millwork white, brought in contemporary light fixtures to replace the traditional ones, discarded heavy window treatments in favor of linen sheers and replaced the large cherry desk with a smaller, feminine version. Conservative artwork gave way to thought-provoking abstracts, and touches of whimsy were introduced by adding simple patterns in the sitting area, a Louis Ghost Chair and apple-green accents on walls and furniture. “None of the design was taken too seriously,” says Pomeroy. “The house was meant to be comfortable and beautiful, and meant to be enjoyed and lived in.”
In order to keep everything functional and not over-delicate for the family of five, Pomeroy took great care when selecting fabric options. “We did a lot of light upholstery pieces, but the nature of the fabrics was always considered for what the rooms were used for,” he says, noting his use of easy-to-clean Ultrasuede and woven fabrics in the kitchen and durable chenille in the family room. With motherhood comes a strong sense of practicality, so homeowner and designer worked together to retrofit and reuse existing furniture—modifying arms, painting legs, adding nailhead trim, re-covering with statement-making patterns and relocating pieces to different rooms—whenever plausible. Much of the new furniture was custom designed by Pomeroy with special consideration paid to comfort. “It’s a house that’s lived in,” he says. “There are no ‘off limits;’ it’s thoroughly embraced. When you have people who really enjoy their home, you take time to think about choices that won’t affect the way they live.”
As in most homes, the parents and children most often congregate in the family room and kitchen. With its high ceilings, exposed wood beams, stone-clad fireplace with white wood accents, honey-colored sectional and plush area rug, the family room is flush with kick-off-your-shoes ease.
The open kitchen has room for everyone at the wide island, large breakfast table and cozy sitting area in front of the fireplace. Pomeroy designed the area as a place to relax and linger, choosing royal blue Ultrasuede dining chairs for their practicality and adding a bold ikat pattern on the back that mimics the window treatments. Contemporary barstools are also covered in Ultrasuede and welcome family members of all sizes. “The kitchen is a center of activity so there is always something going on there,” says Pomeroy. “I think that’s why each area needed to be practical, user friendly and comfortable, but also unexpected and slightly provocative and still hold together overall to reflect where it was and who lives there.”
The living and dining rooms—brightened by pale greens and lavenders—are perfect spots for entertaining a crowd. Wall textures, fabrics and accessories are understated, with the dining room’s platinum-leaf ceiling, crystal chandelier and crown molding a nod to its traditional roots. Artwork and upholstery patterns speak to the contemporary while reflective elements, jewel-tone accents and furniture with clean silhouettes make for a fresh interpretation of classically designed formal rooms.
When the parents need some time on their own, the master suite offers a peaceful, romantic retreat of rich taupes and silvery grays. Textured wallpaper, velvet upholstery, nailhead trim and reflective surfaces add a dose of glamour. The spa-like master bathroom is wrapped in a luminous silk wallcovering and mosaic tile, with a pristine floating tub beneath large windows that look out to expansive woodlands beyond. Water for the tub showers down from a ceiling spout. “What emerged was something unexpected, delightful, provocative and fun,” says Pomeroy, “and that is truly who my client is.” •
Interior design: Gerald Pomeroy, Gerald Pomeroy Design Group
Contractor: William Harden, Harden Design and Build
Share
![NEH-Logo_Black[1] NEH-Logo_Black[1]](https://www.nehomemag.com/wp-content/uploads/2022/08/NEH-Logo_Black1-300x162.jpg)



















You must be logged in to post a comment.