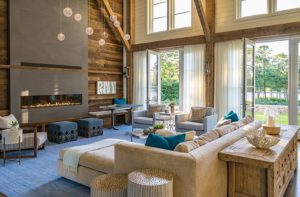A Backdrop for Living
September 10, 2010
Text by Laura Moss Photography by Stacy Kunstel
Robin Grassi lives with no art on her walls and few accessories to speak of. Only one wall of her Haddam home sports a color other than white, and you’ll only find wallpaper if you visit the small downstairs powder room hung in leopard print. Throw pillows are as scarce as songbirds in winter, as are knickknacks, souvenirs and collectibles.
For Grassi, home is a backdrop for life, a canvas that she has meticulously planned and designed to fit her busy, creative existence. Consider it the antidote to the high-definition, iPad, BlackBerry, 3-D, laptop, Wii world we live in—what a relief to revel in simplicity.
It was 1990 when she stumbled on the 1840s Federal-style house that along the way had been given a mansard roof and a few Victorian flourishes. Recently divorced and the single mom of a four-month-old, she was looking for somewhere to raise her son, not a particular style or location. The house may look large now, thanks to Grassi’s renovations, but at the time it was just the right scale for her needs. “The third floor was all attic then, so three bedrooms didn’t seem so big,” says Grassi, a petite blond with bangs that brush the tops of her eyelashes. “It looks grand now because of the columns and the big back porch, but it wasn’t when I bought it.”
The house needed little work and she kept the furnishings simple. It was here that she raised her son and ran her business working with foreign manufacturers to create rugs and textiles for the American market.
“They send me a basic product they can make and I give them recommendations on color and design packaging,” she says. Hundreds of samples a month arrive at her home, so organization is key.
In 2002 she married Chris Grassi. The house was due for some updates and Chris encouraged her to make the house just as she wanted.
The couple embarked on a major renovation, adding a pool and patio, bumping out the kitchen a few feet, finishing the attic into a master suite, and completing a tower on the second and third floors to give themselves a walk-in closet and extra office space. They added columns to the front porch, giving the facade a more stately feel, and ripped off the back porch, replacing it with a raised stone patio large enough for an outdoor dining area and stone fireplace.
“Chris really pushed me,” says Grassi. “He worked in New York during the week and I worked on the house.”
She conceived and oversaw the bulk of the work, often designing as she went along. The ideas for the large architectural brackets flanking the back door came from a building in New York, while the master bath vanity is a variation on one she saw in a magazine. As she thought ideas through and looked to magazines for inspiration, her partner in crime was local woodworker Tiger Carlson.
“Tiger’s a local craftsman who has no idea how talented he is,” says Grassi. “He did everything—windows, doors, moldings, staircases, brackets, kitchen cabinets, mantels . . . on and on. He’s a peach of a guy.”
Grassi gravitated toward items with patina and simple lines, like the Rocky Mountain hardware she used throughout the house and the concrete counters in the kitchen. Woodwork was also important. She designed it to look like furniture, incorporating feet, cabinets and drawers. In the kitchen, a row of thin, stacked, built-in drawers add to the graphic nature of the space and provide storage for placemats and silverware. If a certain corner was lacking character, beaded board was added to the ceiling or the interior architecture was beefed up until it met with her approval. “I didn’t renovate the house with a purist heart,” she says. “I think the end result came out kind of cool, though. I brought it up to date.”
Friend Liz Bazazi, a space planner near Hartford, gave Grassi ideas for using her rooms to their maximum potential. She spied an area on the roof of the third floor she envisioned as a secluded deck and helped Grassi lay out the plan for the third-floor master suite that opens onto it.
Once again the house is Grassi’s. She and Chris split in 2009 and her son is now in college. Meticulously kept, simply decorated, quiet and serene, it is home to a woman without regret. She’s still a minimalist, exercising a palette of white, dark chocolate and touches of green. Most of her furniture is slipcovered in white, including all of the sofas in the living and family rooms and the dining room chairs. Simple shapes, stained tables and vintage-looking lighting are all part of the look. A few books lie scattered on the window sill of the third-floor bedroom, giving the only hint of disorder. “I like a type of decoration that stays the same,” says Grassi. “It’s a good backdrop to my life. I have never found any artwork that I love enough to live with every day. I’m drawn more to architecture. Architecture is just so satisfying to me. The moldings, the structure, are my art.”
The single green-painted wall in a sitting room off the living room was long contemplated before Grassi committed to it. She says it’s the color of the greens outside, her attempt to keep everything as natural as possible. The custom Pratt & Lambert shade perfectly shows off an arched-back sofa covered in linen that was her grandmother’s.
As we are constantly stung with stimuli, Grassi knows just what she needs to maintain her creativity and the calm her home achieves. “It’s so serene to have a blank canvas,” she says. “Your home should be a place of serenity. Nothing to get in the way, no obstacles.”
Woodworking by Tiger Carlson
Share
![NEH-Logo_Black[1] NEH-Logo_Black[1]](https://www.nehomemag.com/wp-content/uploads/2022/08/NEH-Logo_Black1-300x162.jpg)




















You must be logged in to post a comment.